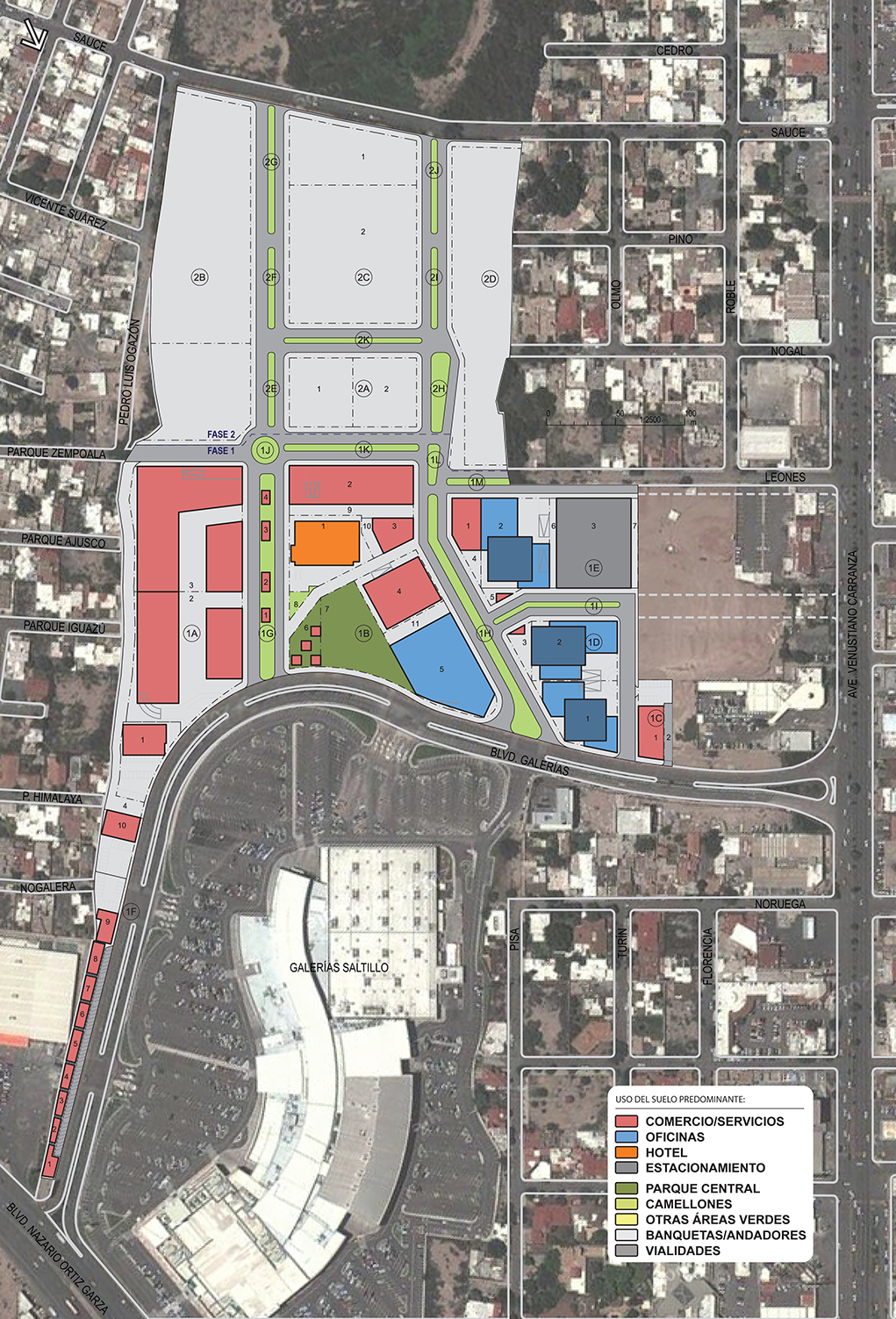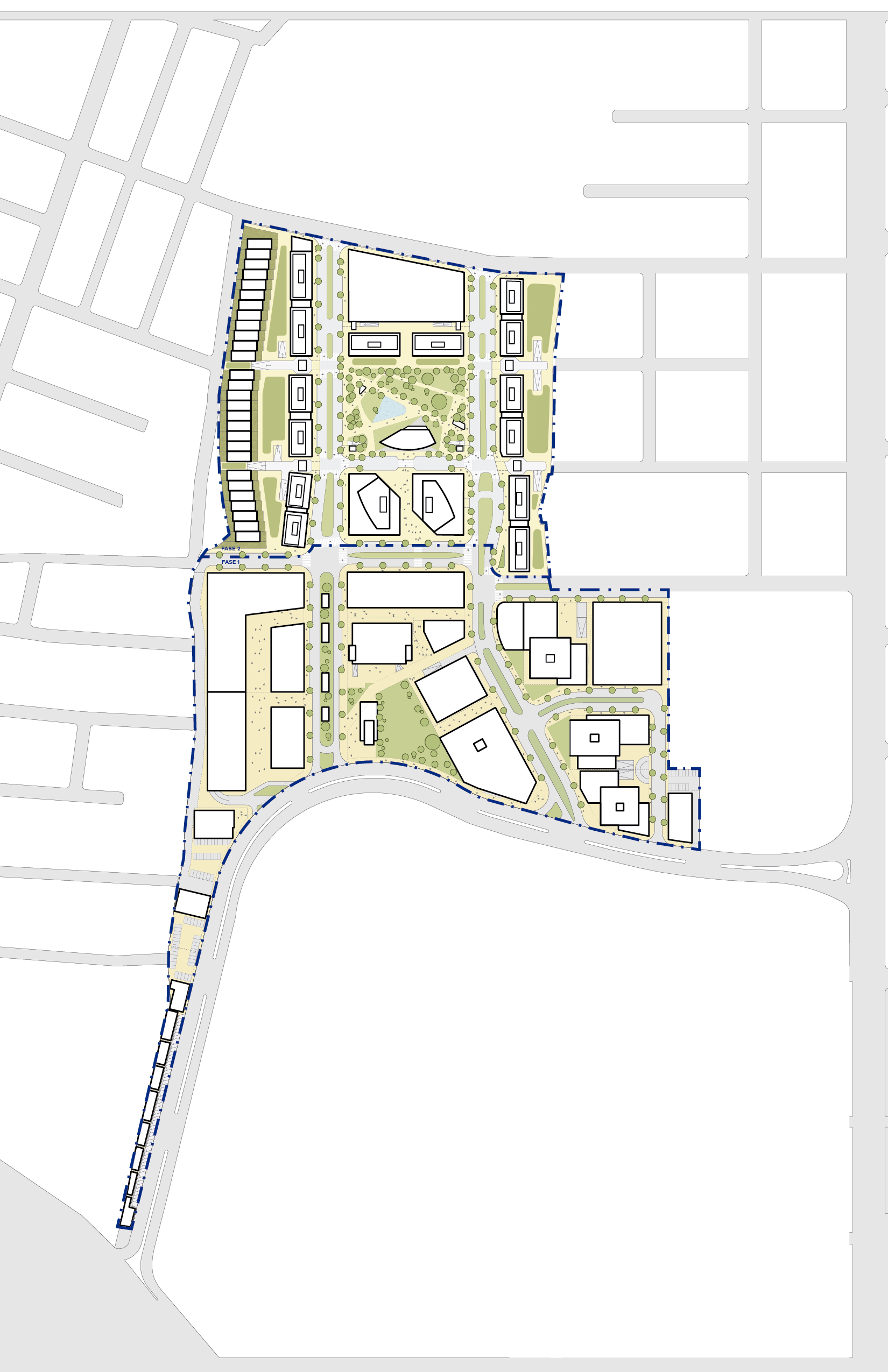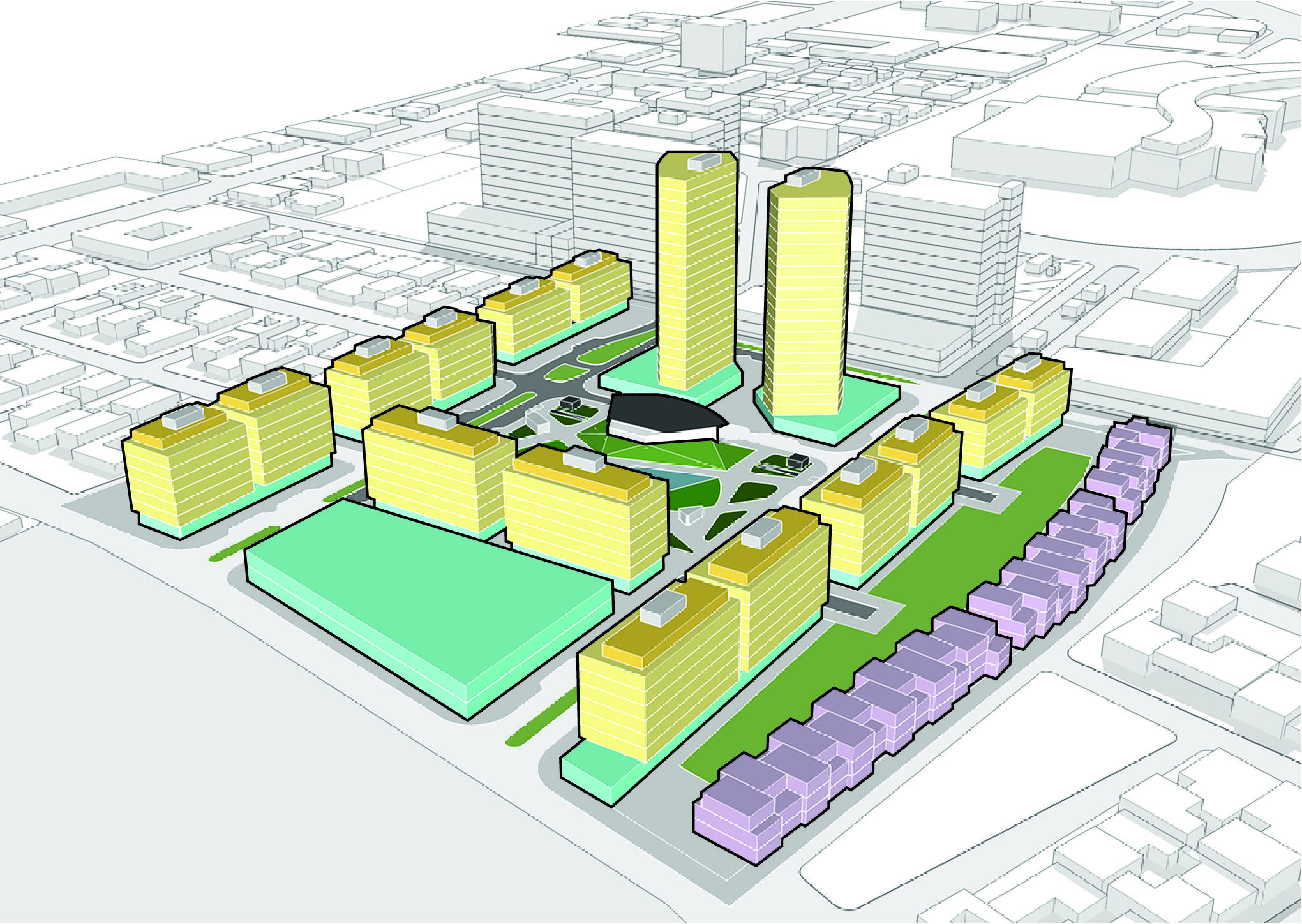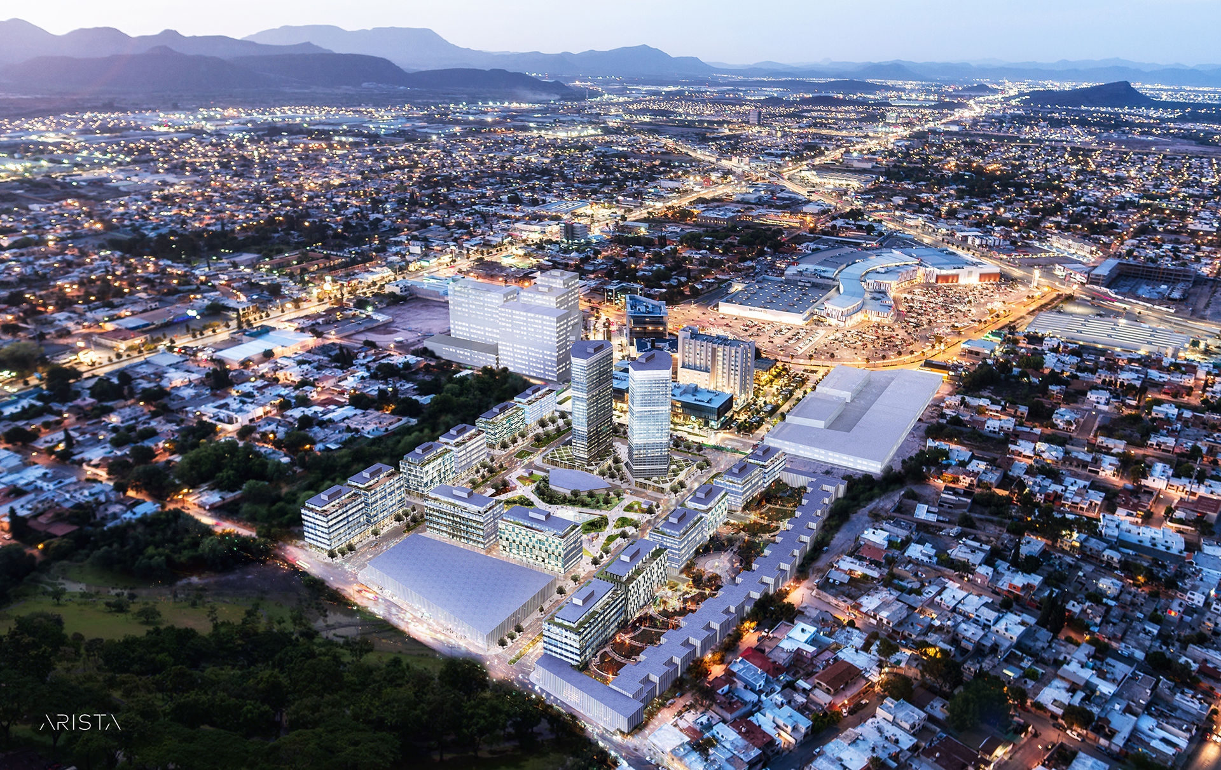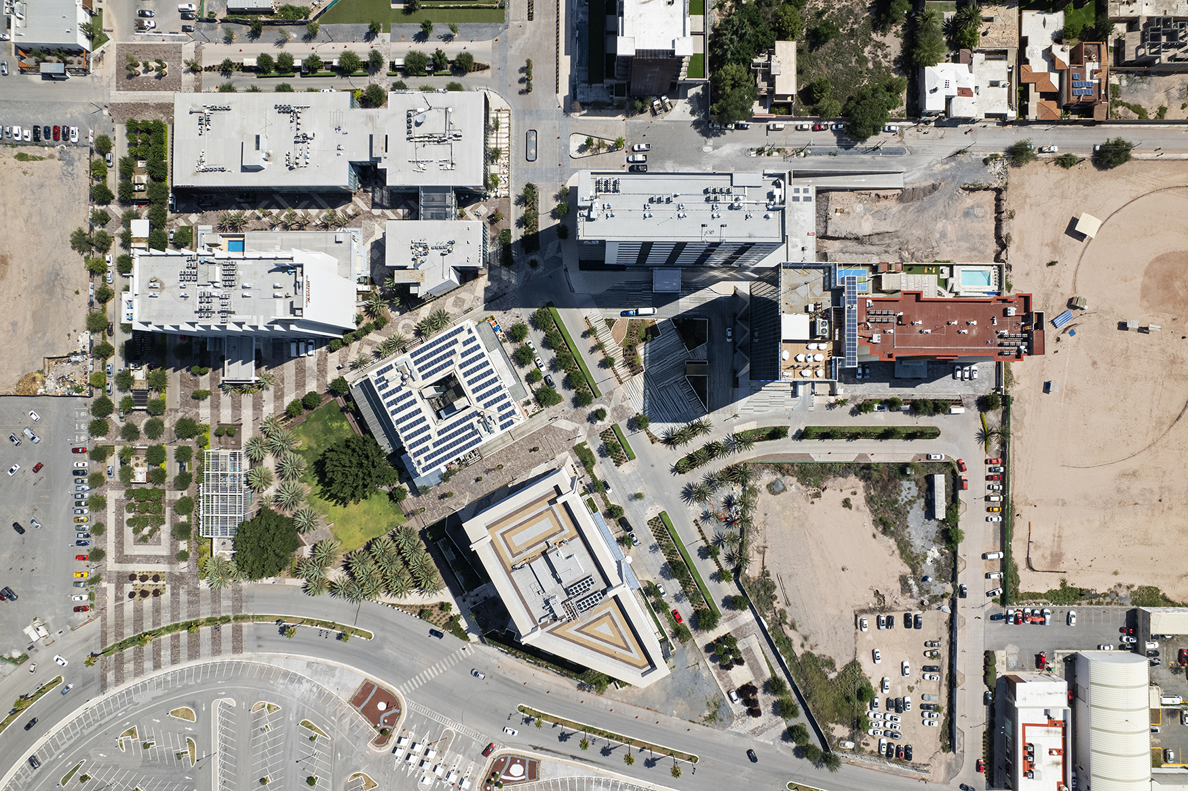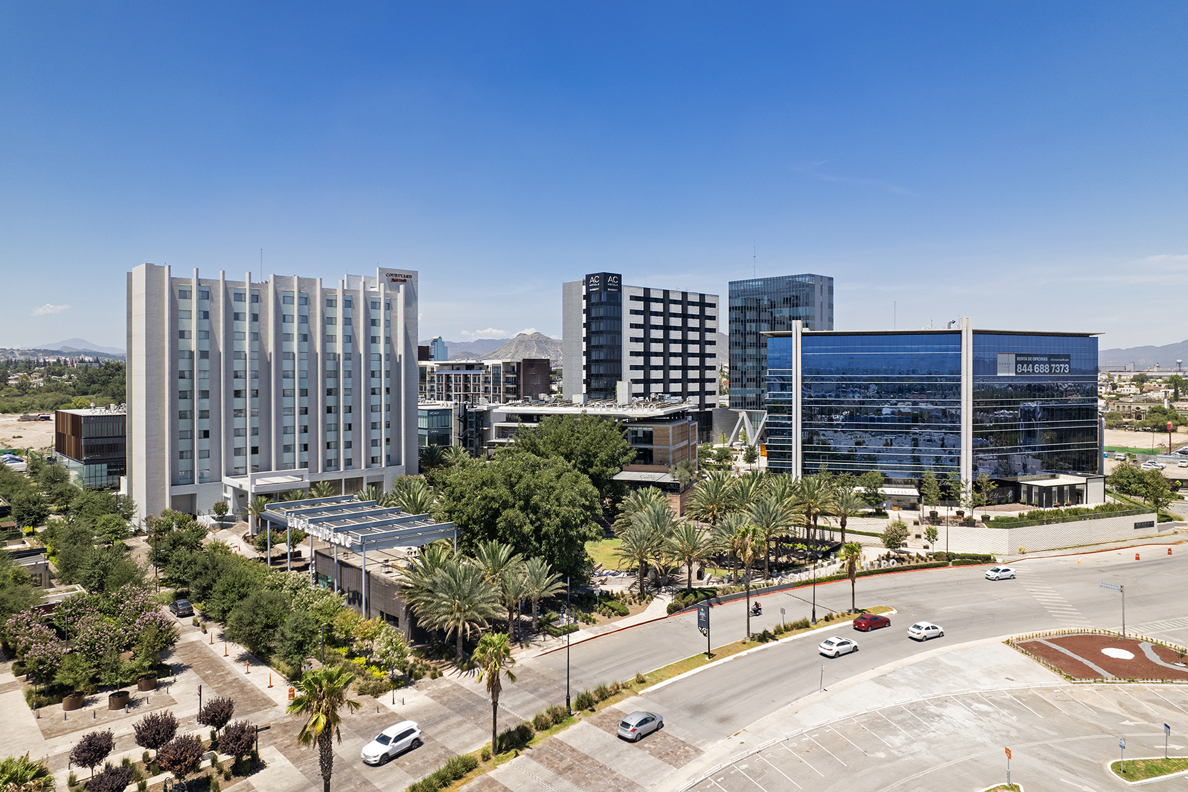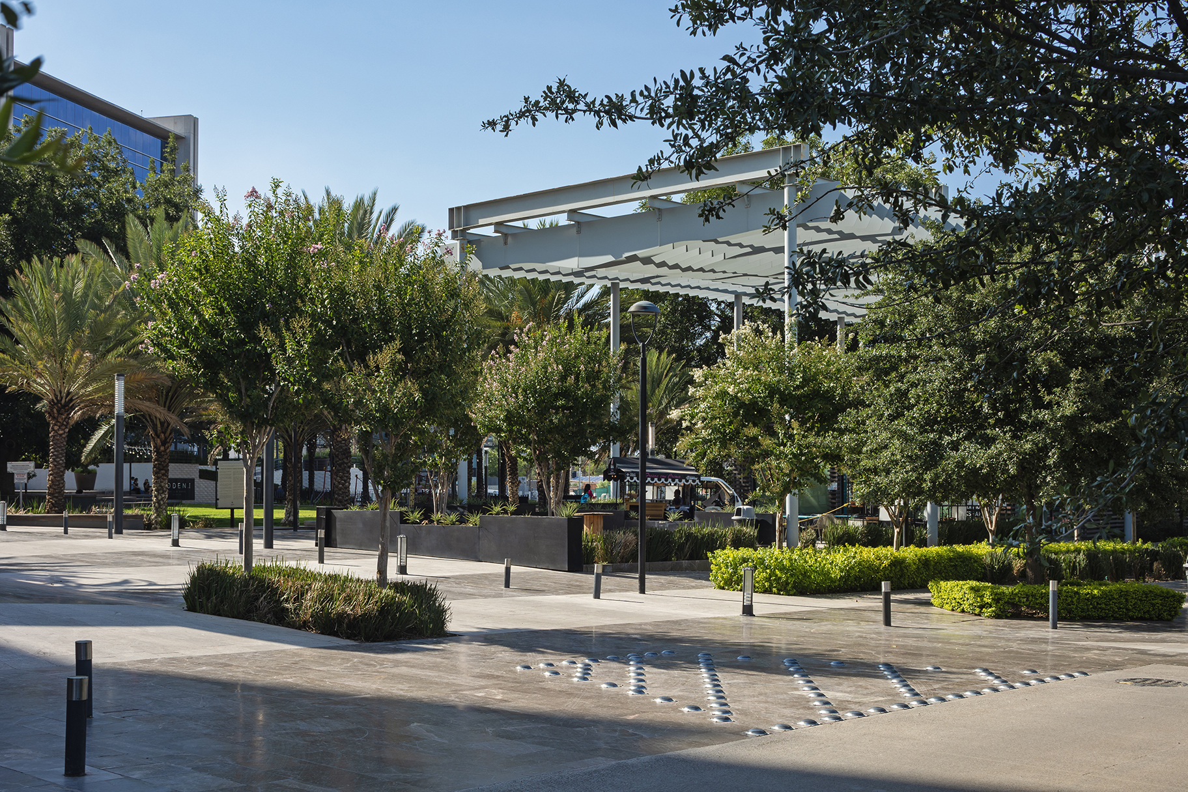ARISTA trabajó en conjunto con un equipo de consultores para materializar en un plan maestro urbano la visión del cliente de desarrollar un proyecto vanguardista e icónico con una oferta inmobiliaria especializada y que contribuya a elevar la imagen urbana de la ciudad.
El plan maestro urbano da forma al programa de desarrollo y establece los parámetros de diseño urbano para el polígono completo respondiendo al contexto existente.
El plan maestro urbano sirvió también como base para la elaboración de un Plan Parcial que establece la reglamentación de desarrollo urbano específica aplicable en el polígono del proyecto y guía el desarrollo futuro en base a la visión inicial.
