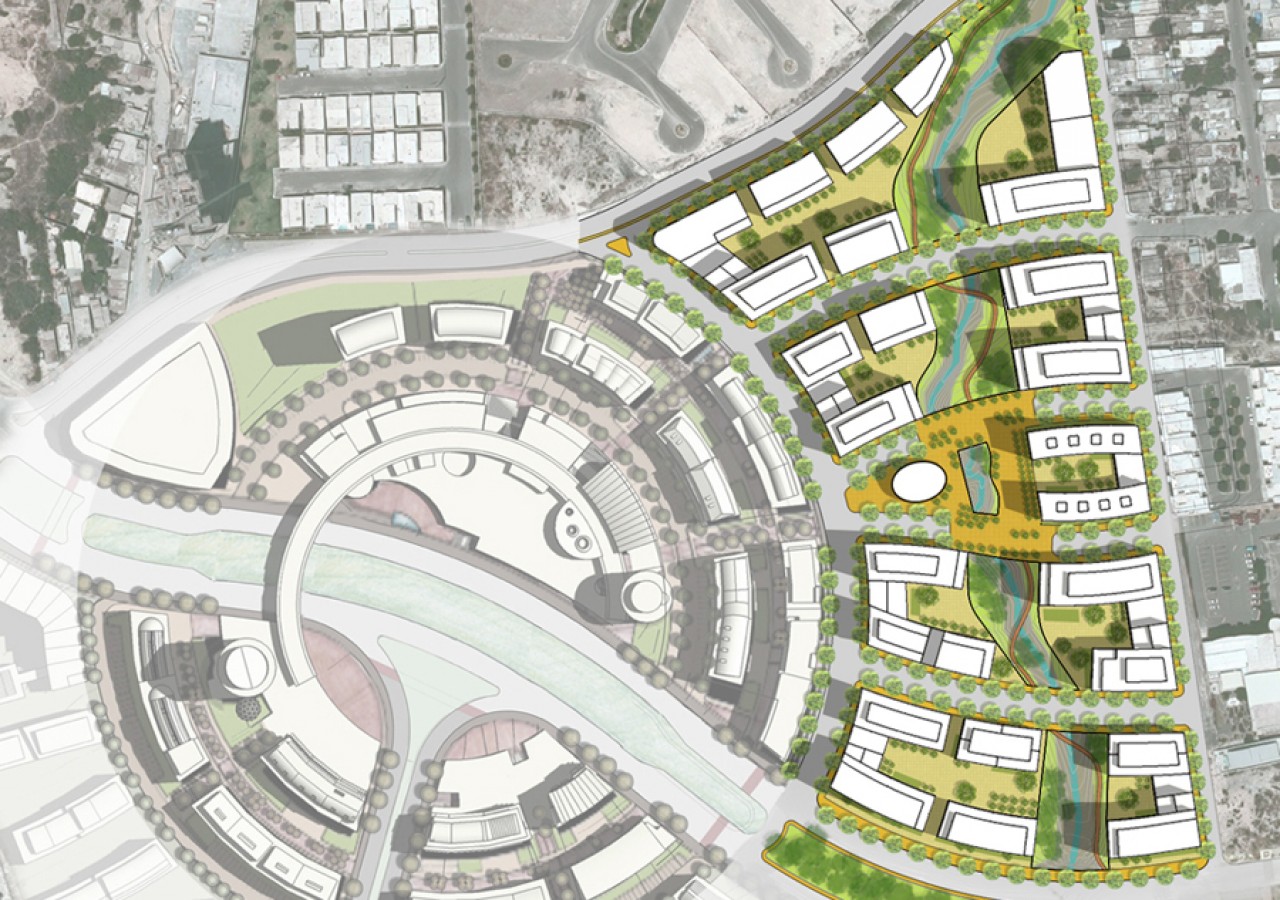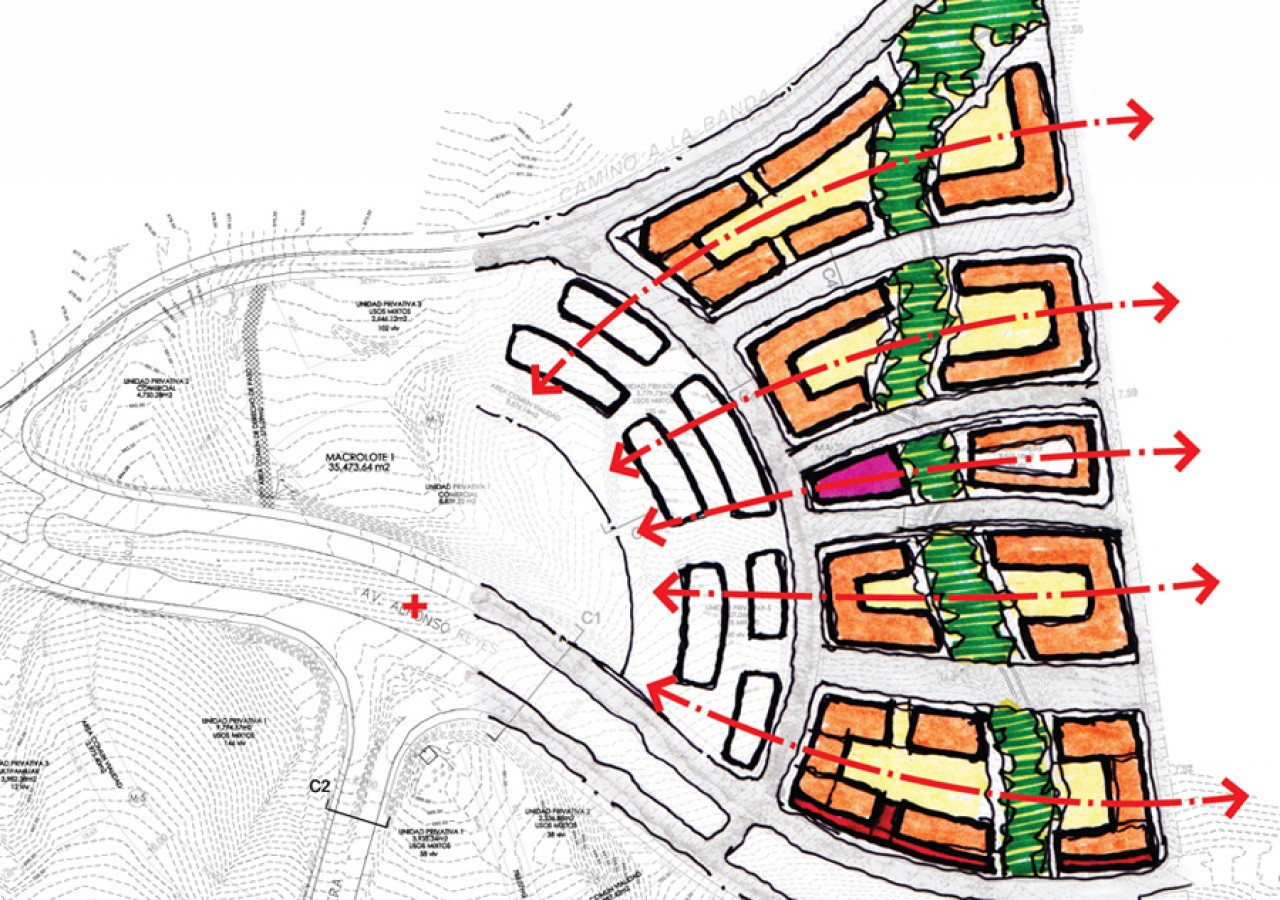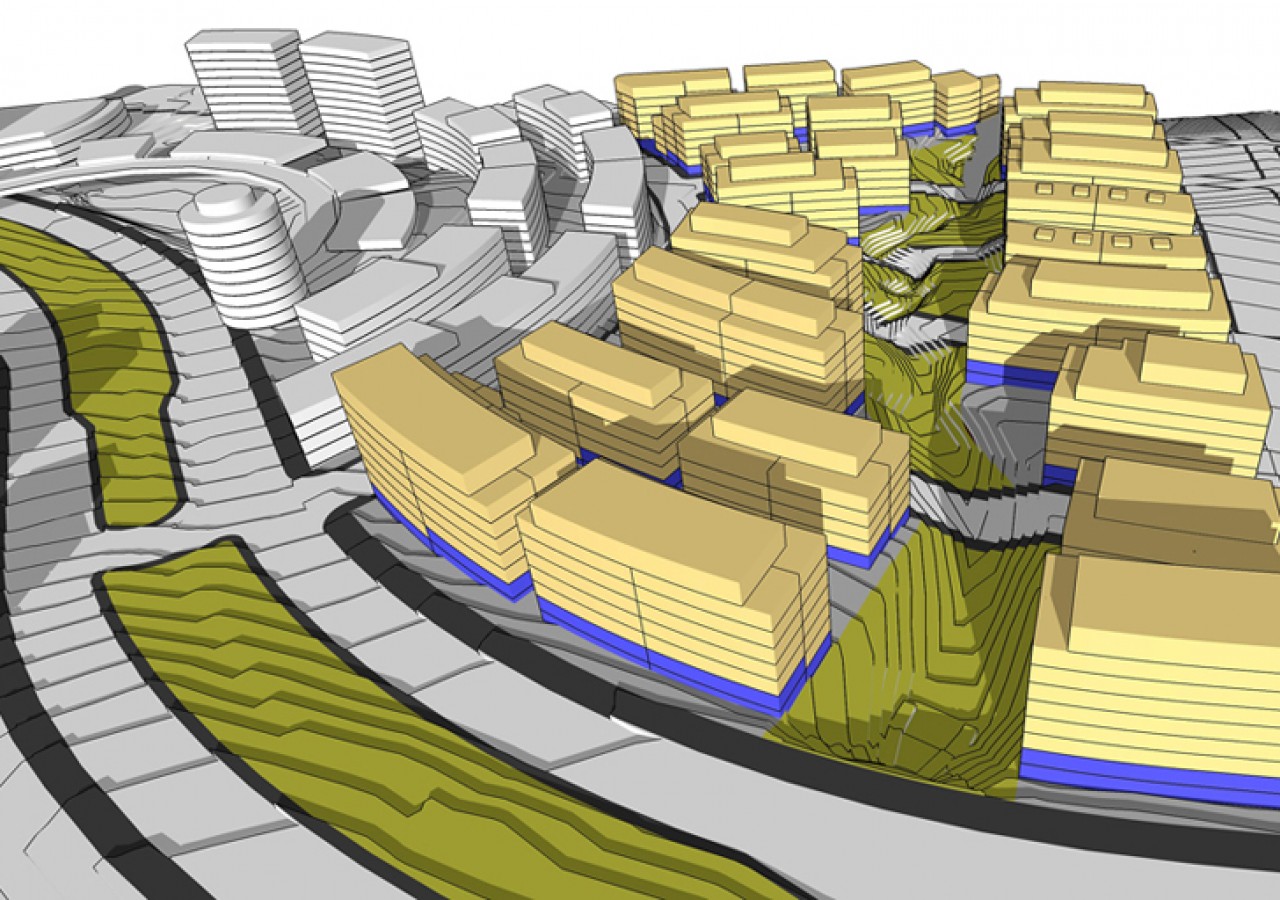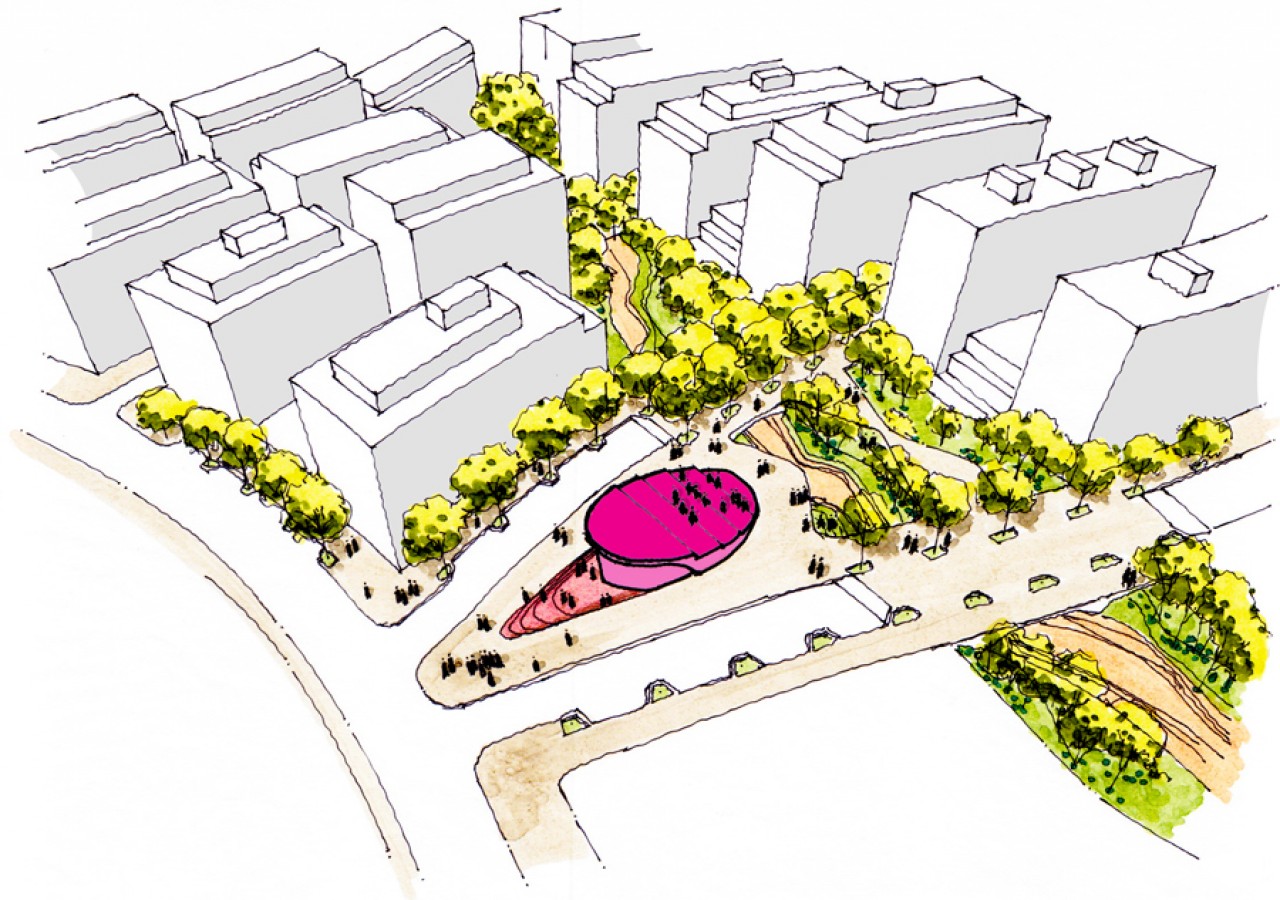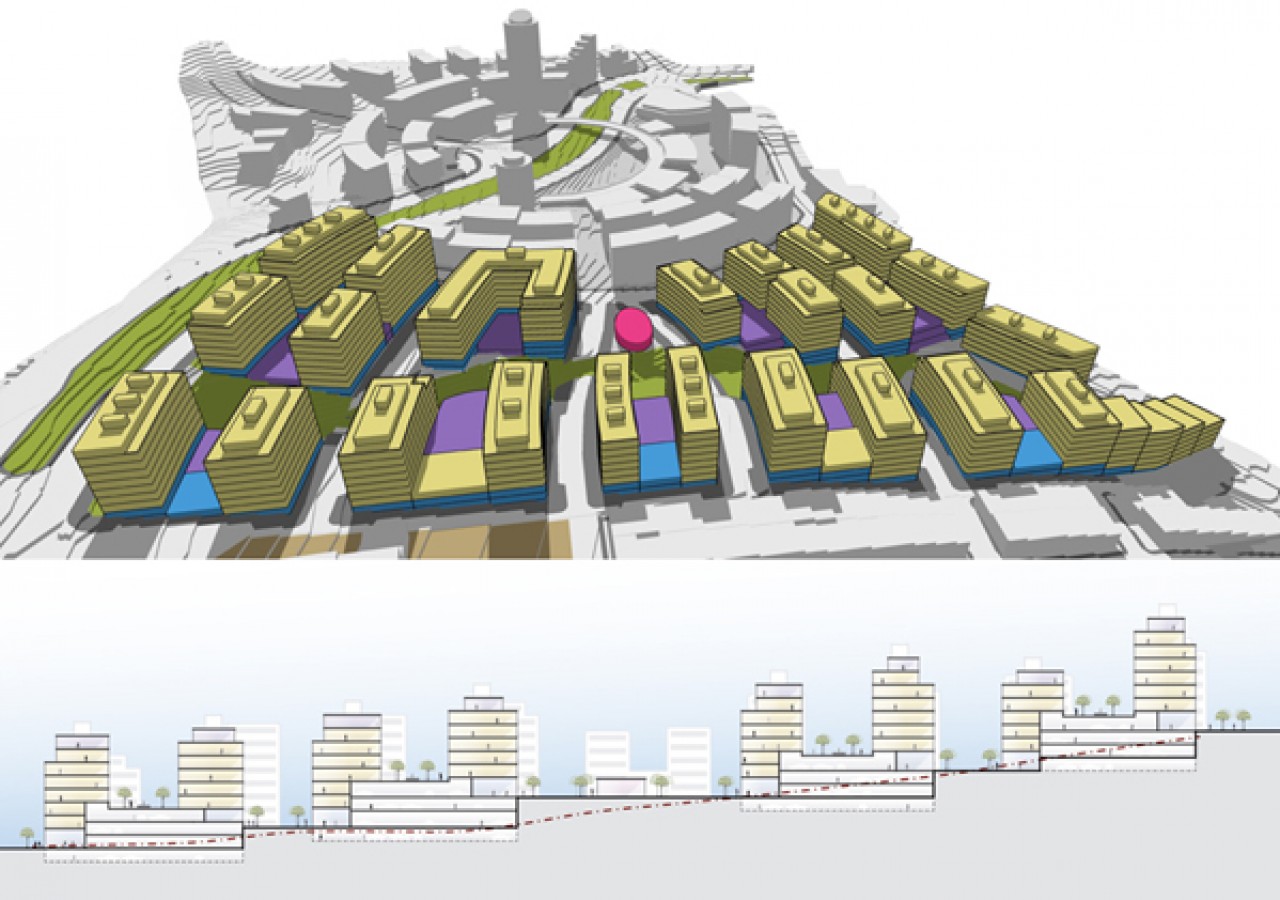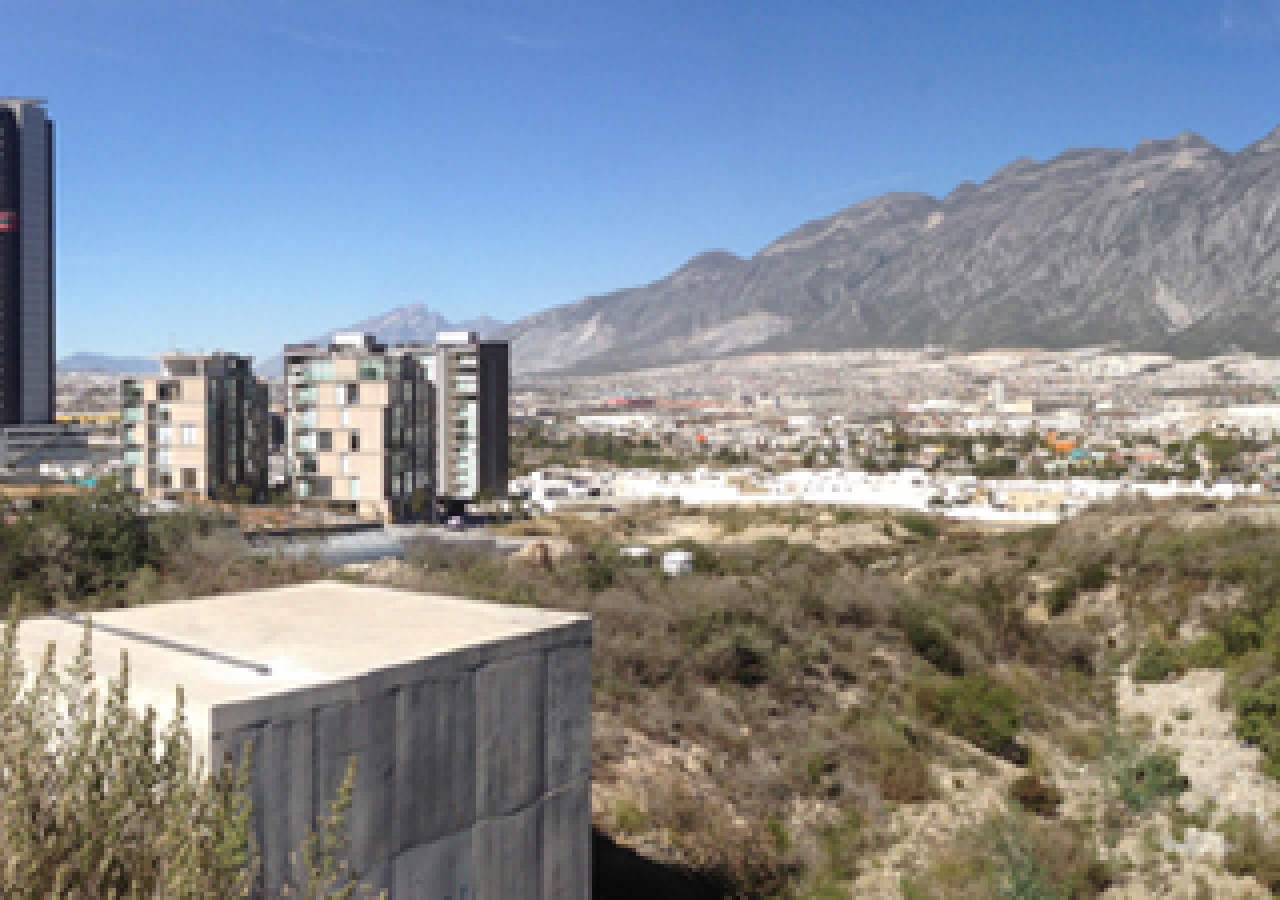ARISTA fue seleccionado para recalibrar el plan maestro original y finalizar la propuesta de diseño urbano para la fase oriente del desarrollo Vía Cordillera.
El plan maestro final logra alojar una densidad habitacional sustancial con edificios de altura media y escala humana. Establece un criterio de diseño urbano en base a nuevas manzanas con edificios aparejados a las banquetas buscando crear calles activas y con un fuerte carácter residencial. La configuración de las manzanas y las edificaciones crea patios interiores que además de funcionar como amenidad para los residentes ubican por debajo el estacionamiento. Con esta configuración el estacionamiento en superficie queda oculto detrás de usos de comercio, servicios o vivienda promoviendo una mejor relación del edificio con la calle.
En su punto central, el plan propone un centro comunitario en conexión con el parque lineal que atraviesa el plan maestro.
