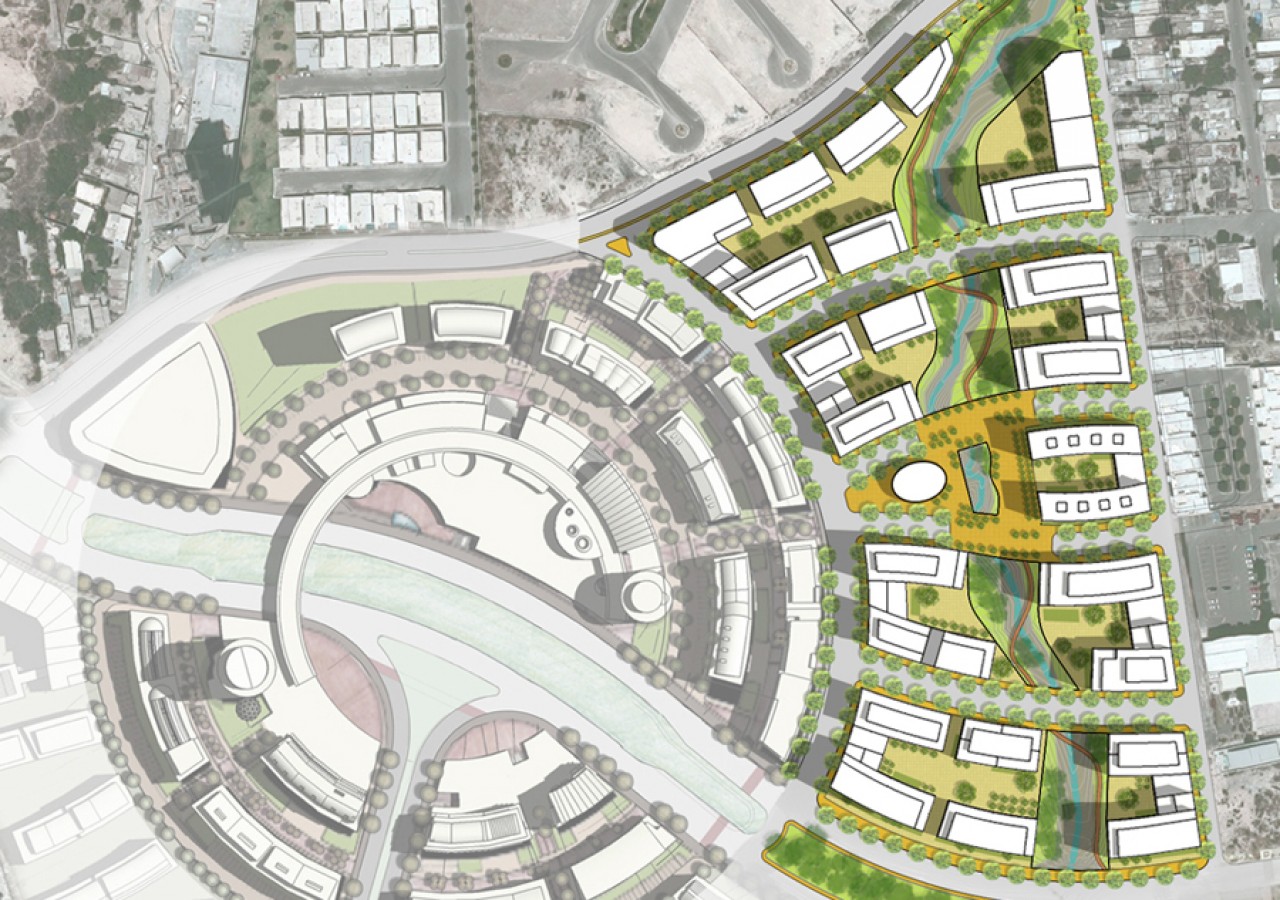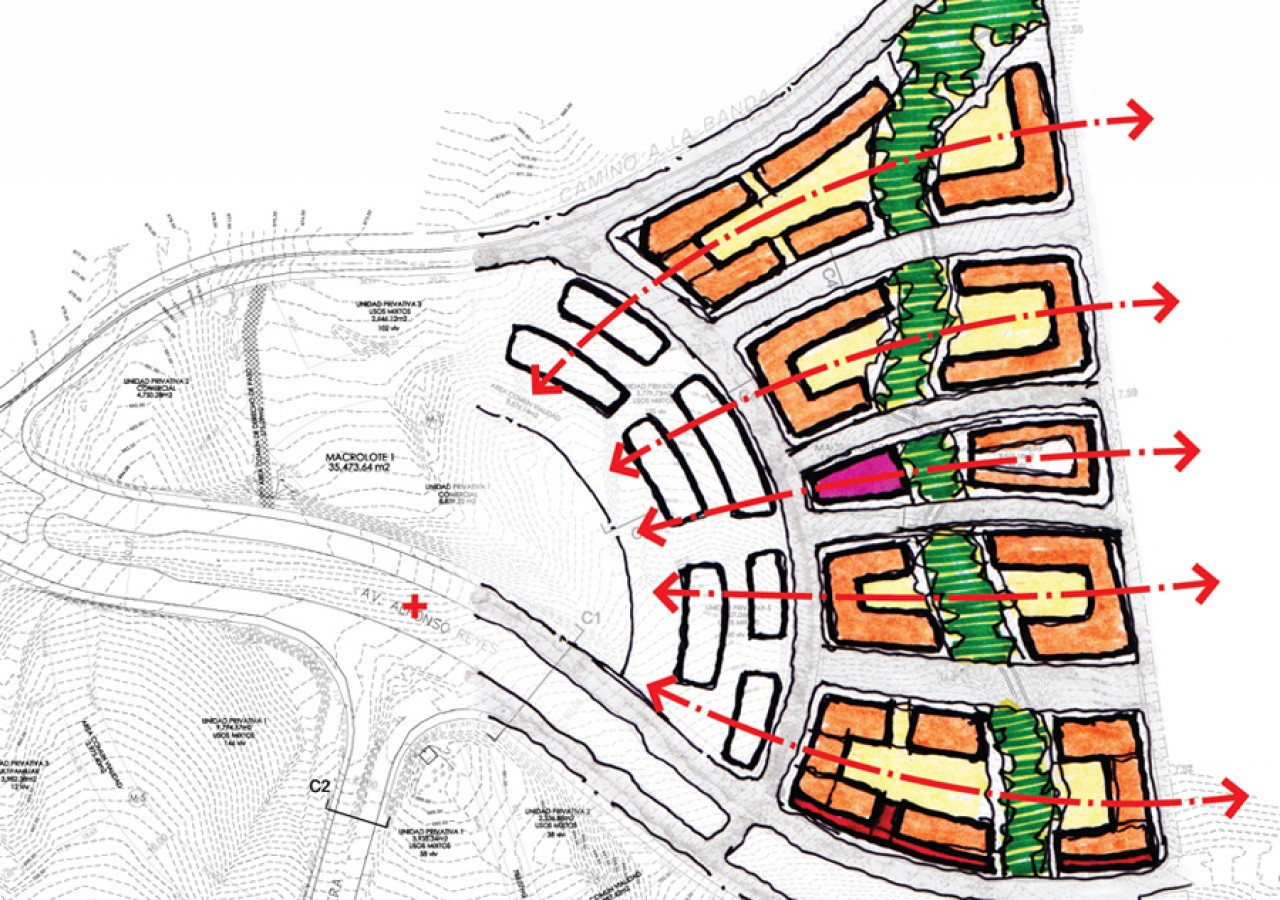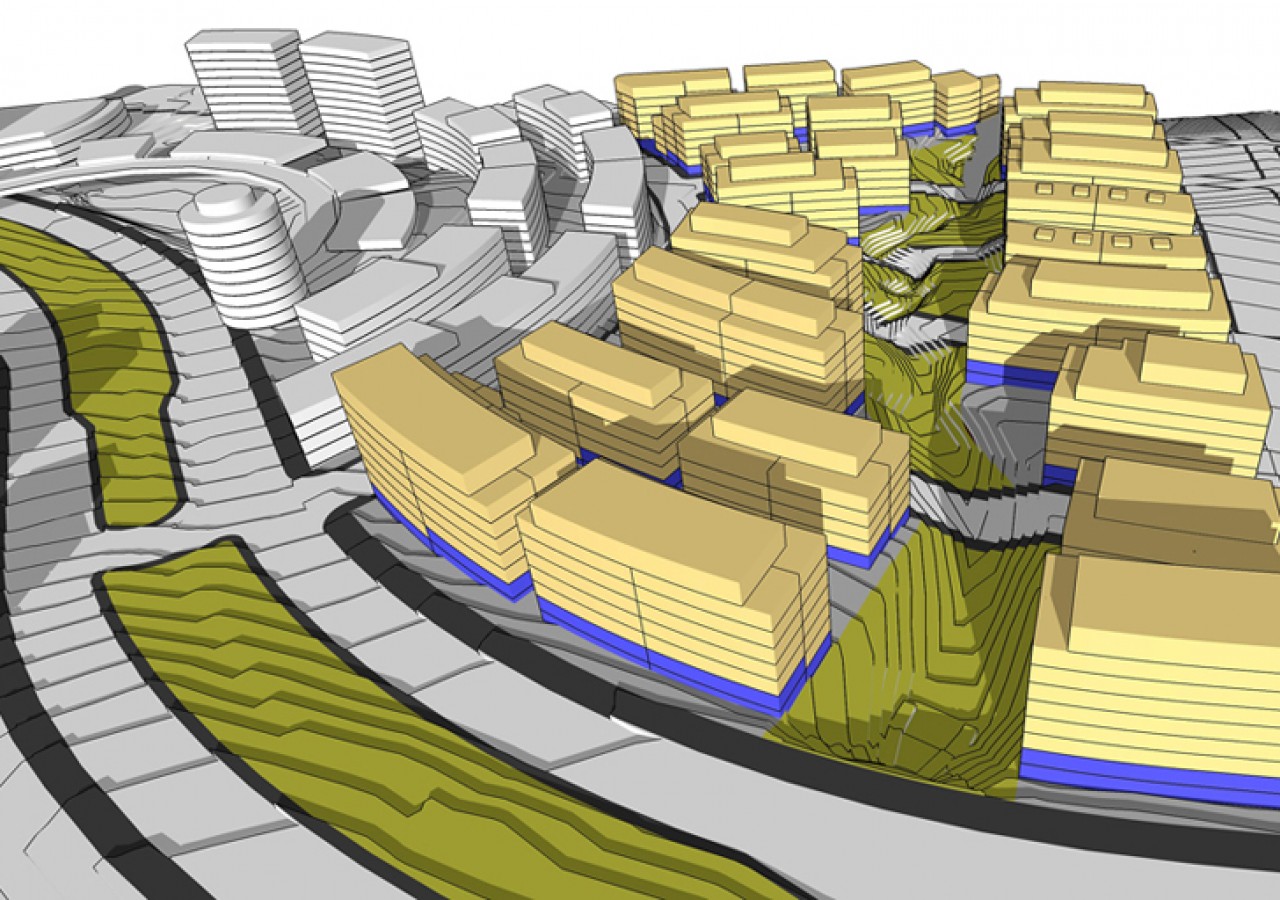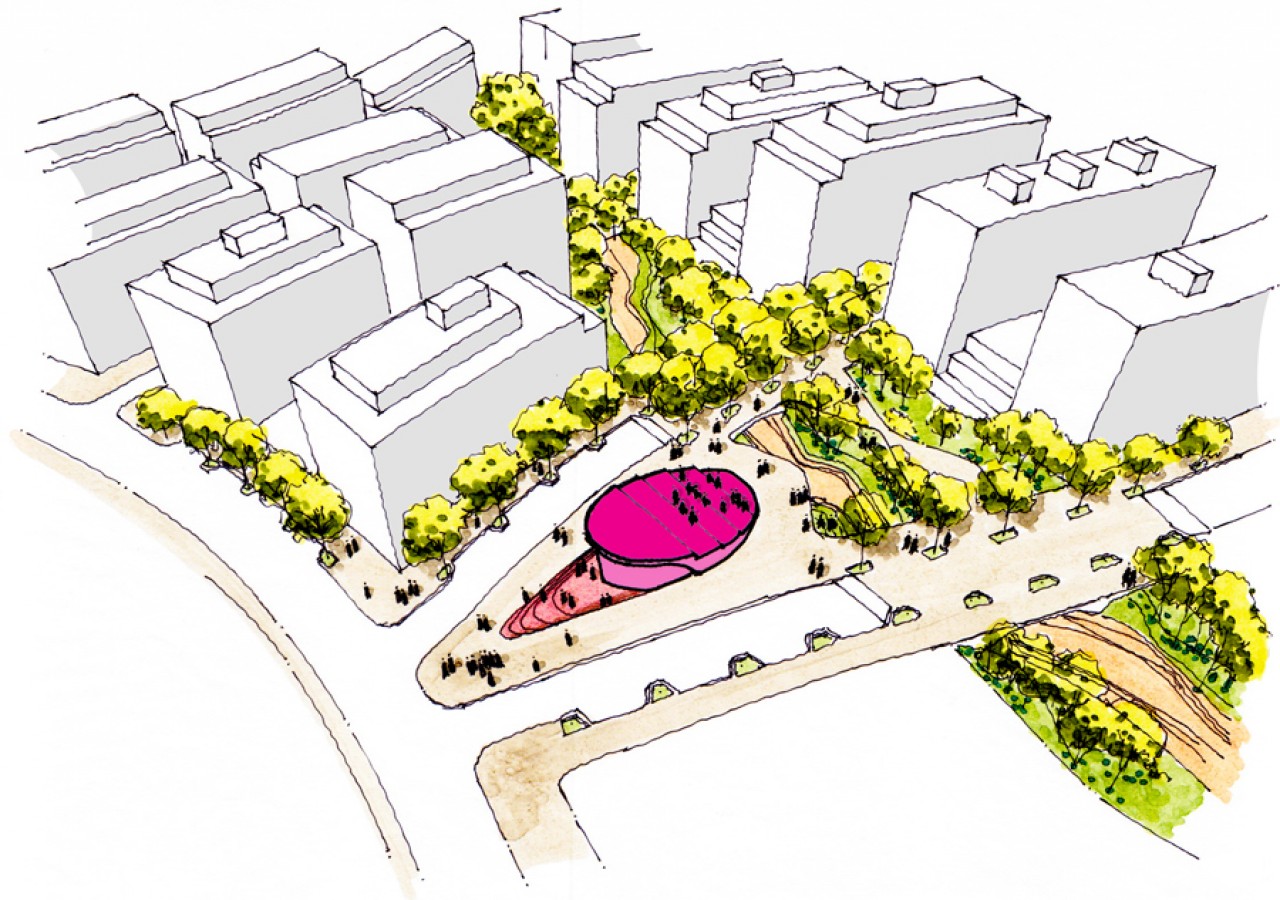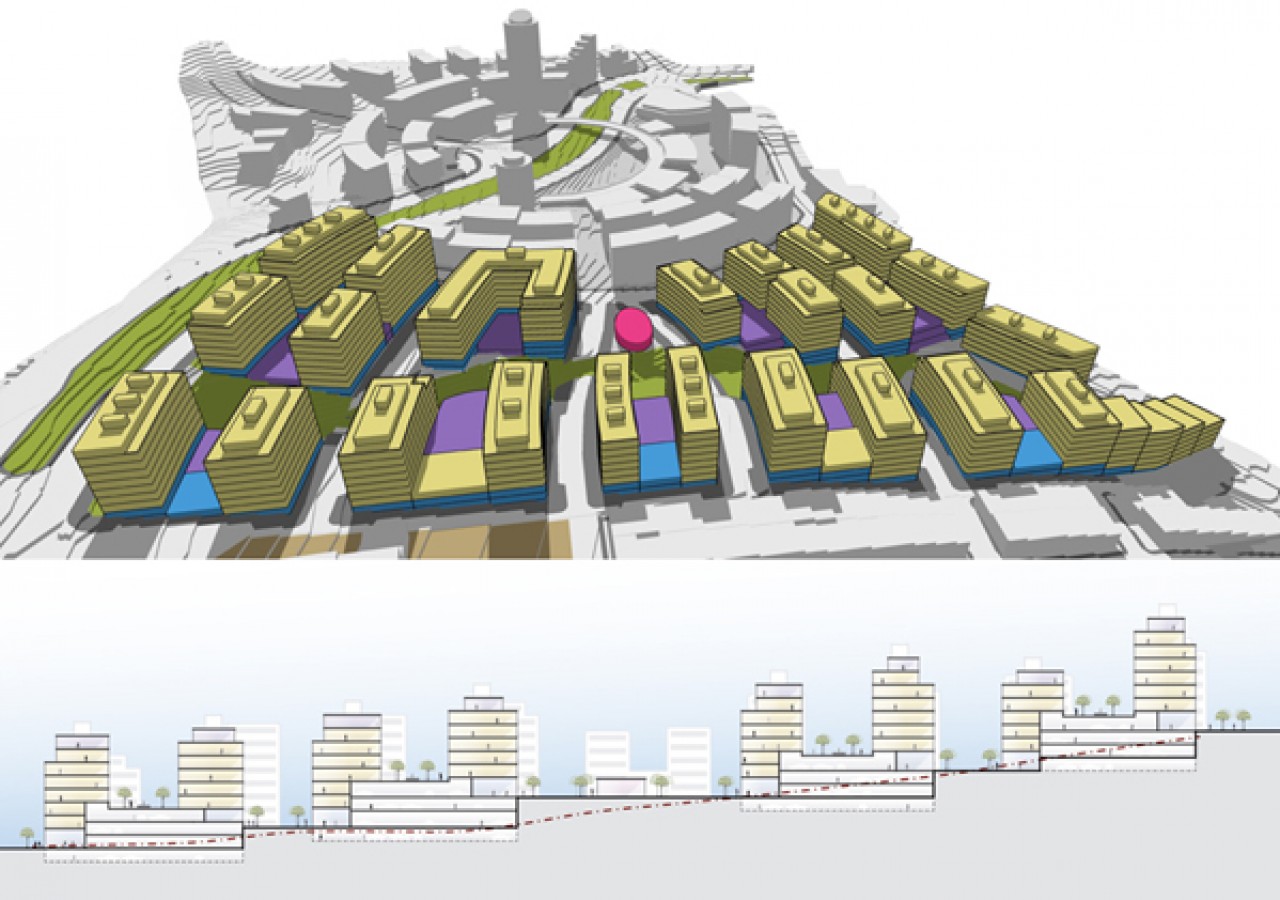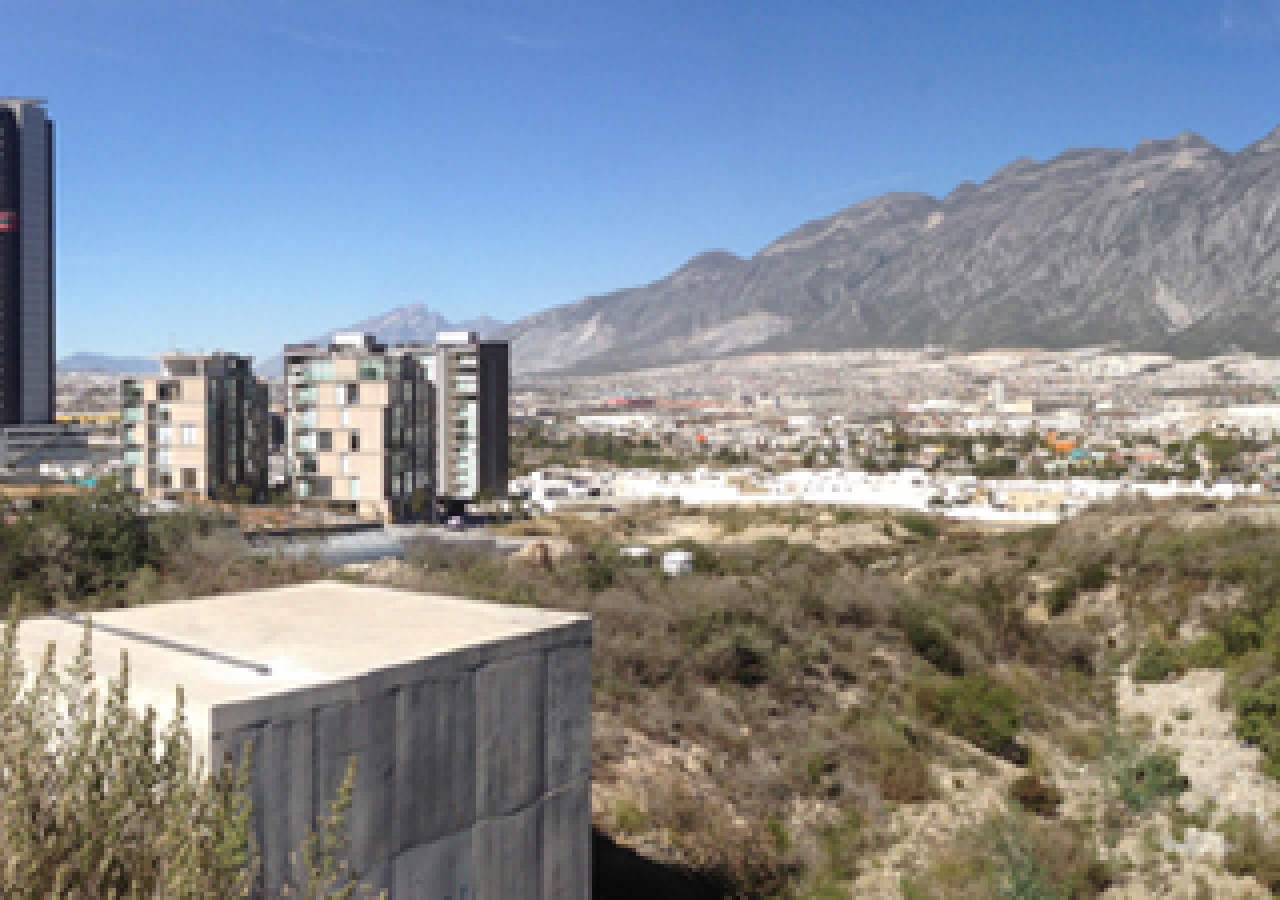ARISTA was selected to finalize the master plan for the easter section of the Via Cordillera development.
The final master plan achieves substantial housing density within medium-height buildings. It establishes an urban design criteria based on new blocks lined with streetwall buildings and active ground floor uses seeking to create a strong residential character. This block-building configuration generates interior courtyards for the residents above parking garages. Although not all parking is below-ground, all parking is hidden behind commercial or housing street frontages promoting a better relationship between the buildings and the streets.
The master plan proposes a community center at its center connected to the linear park that transverses the site.
