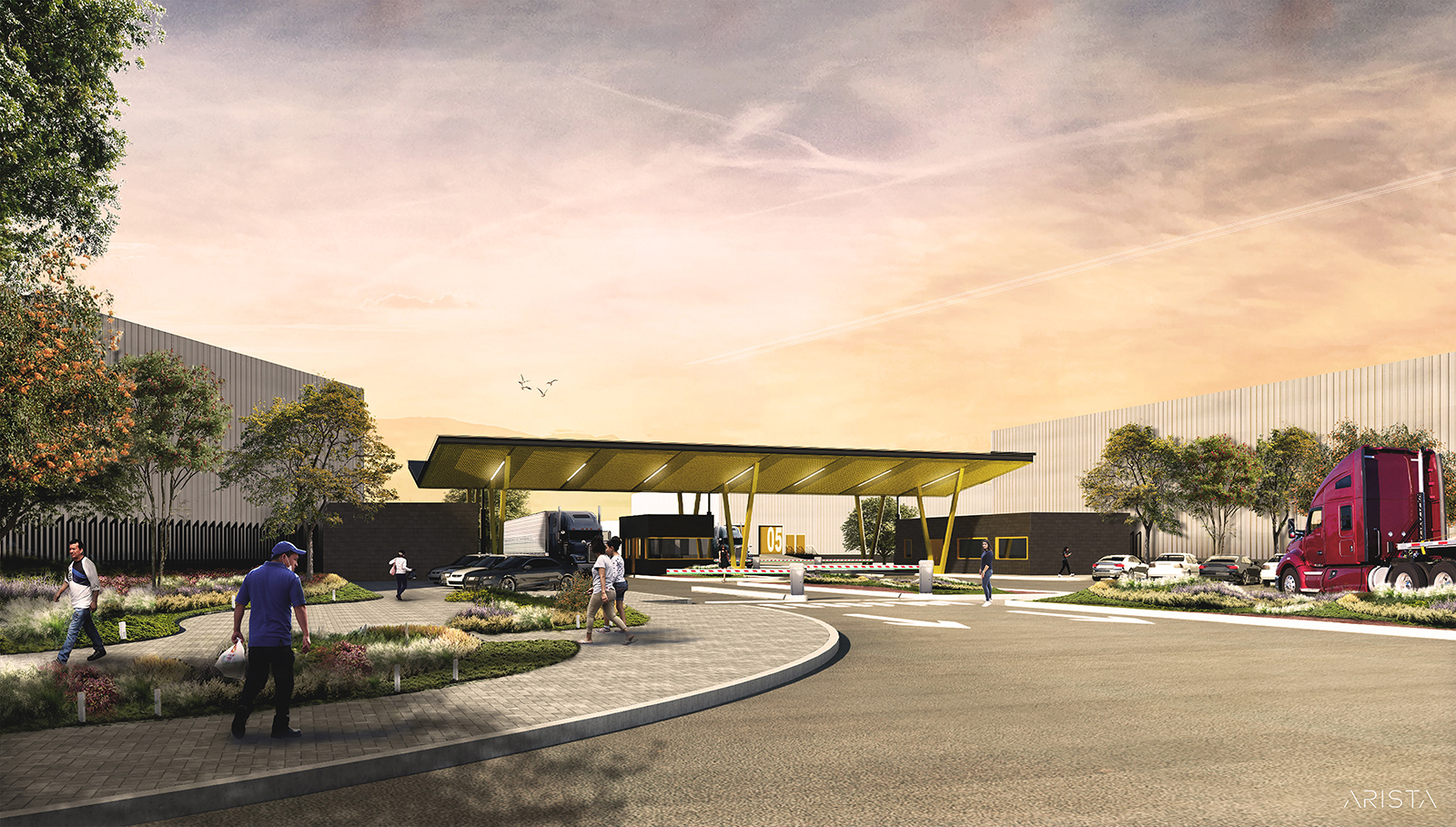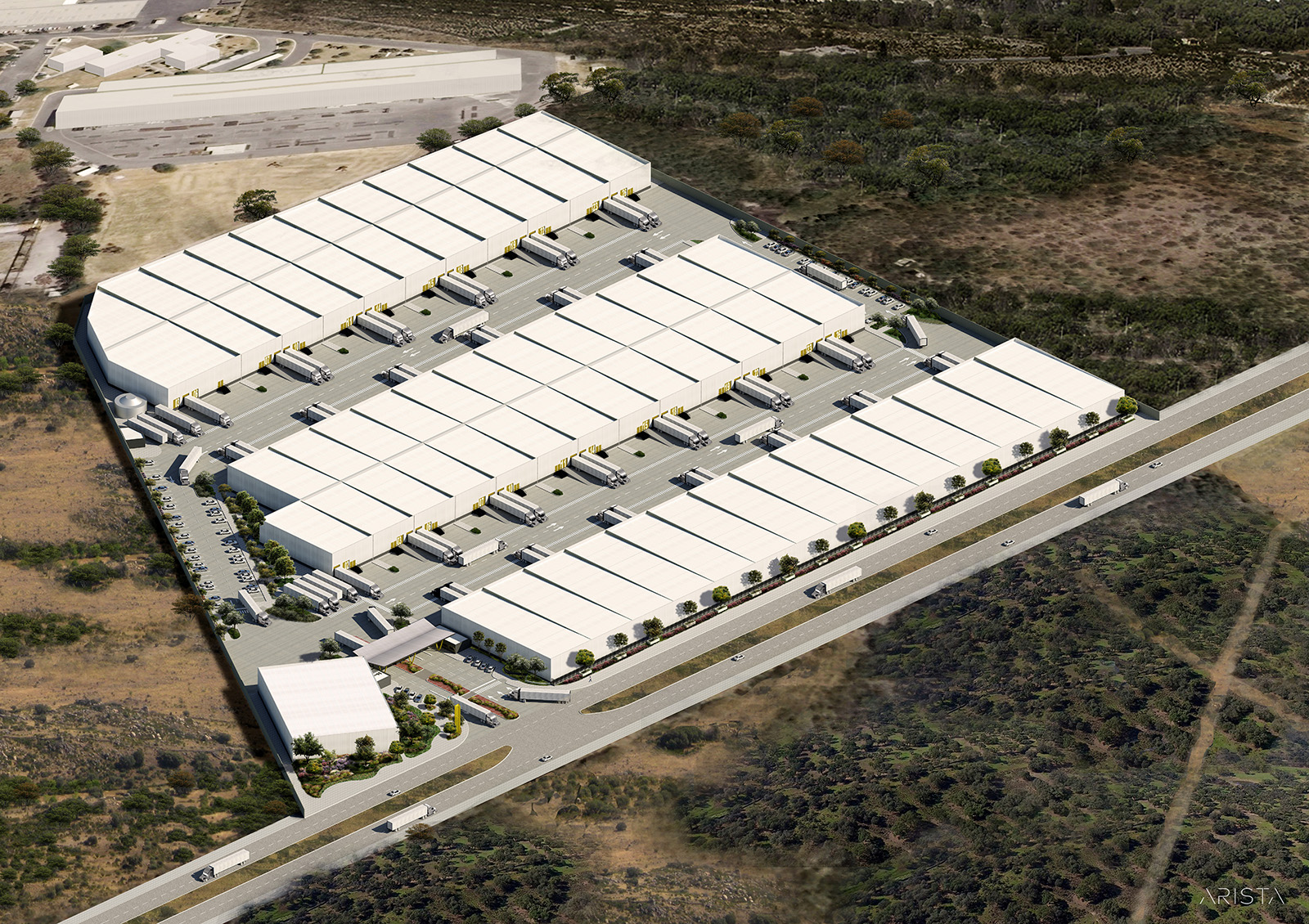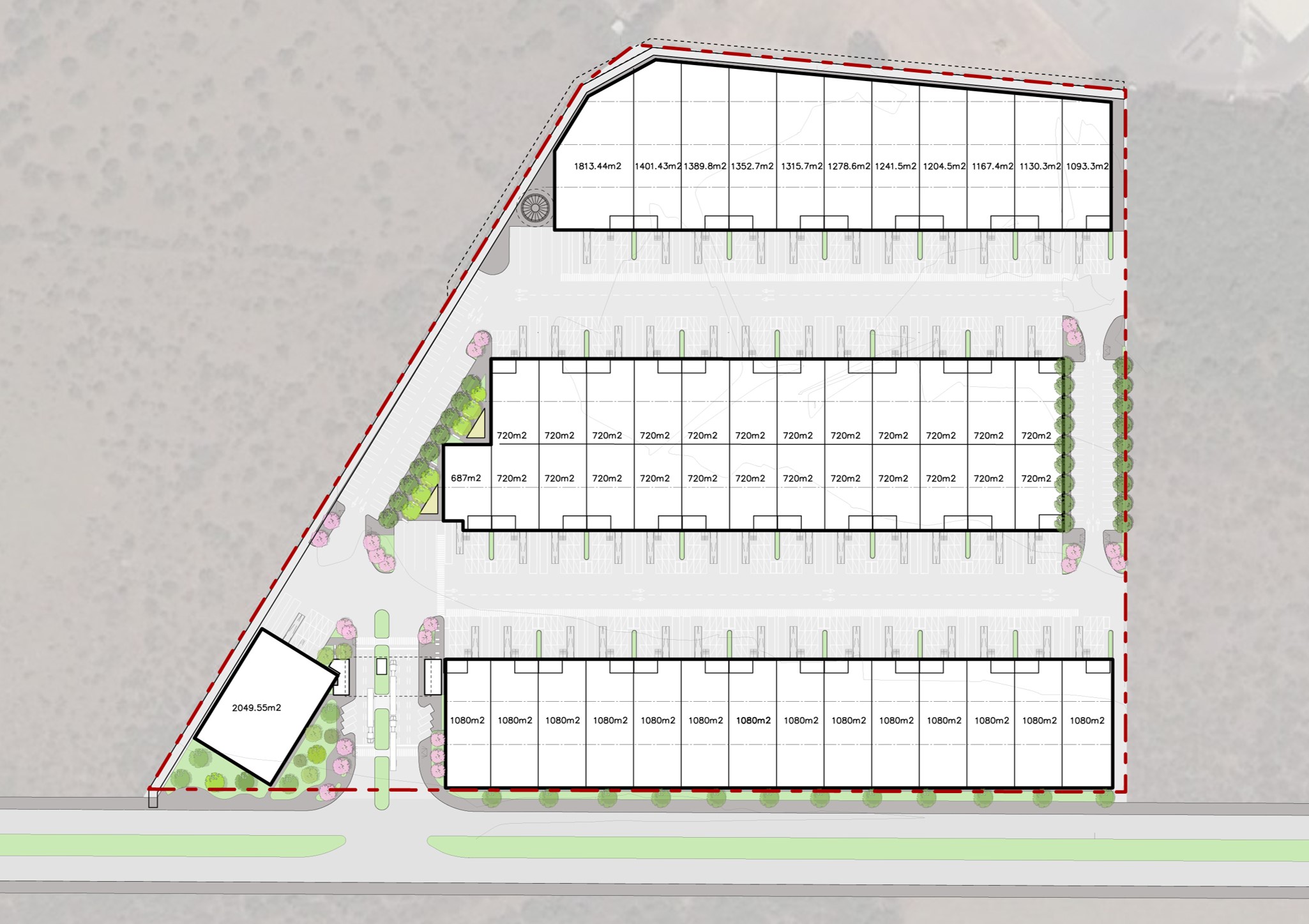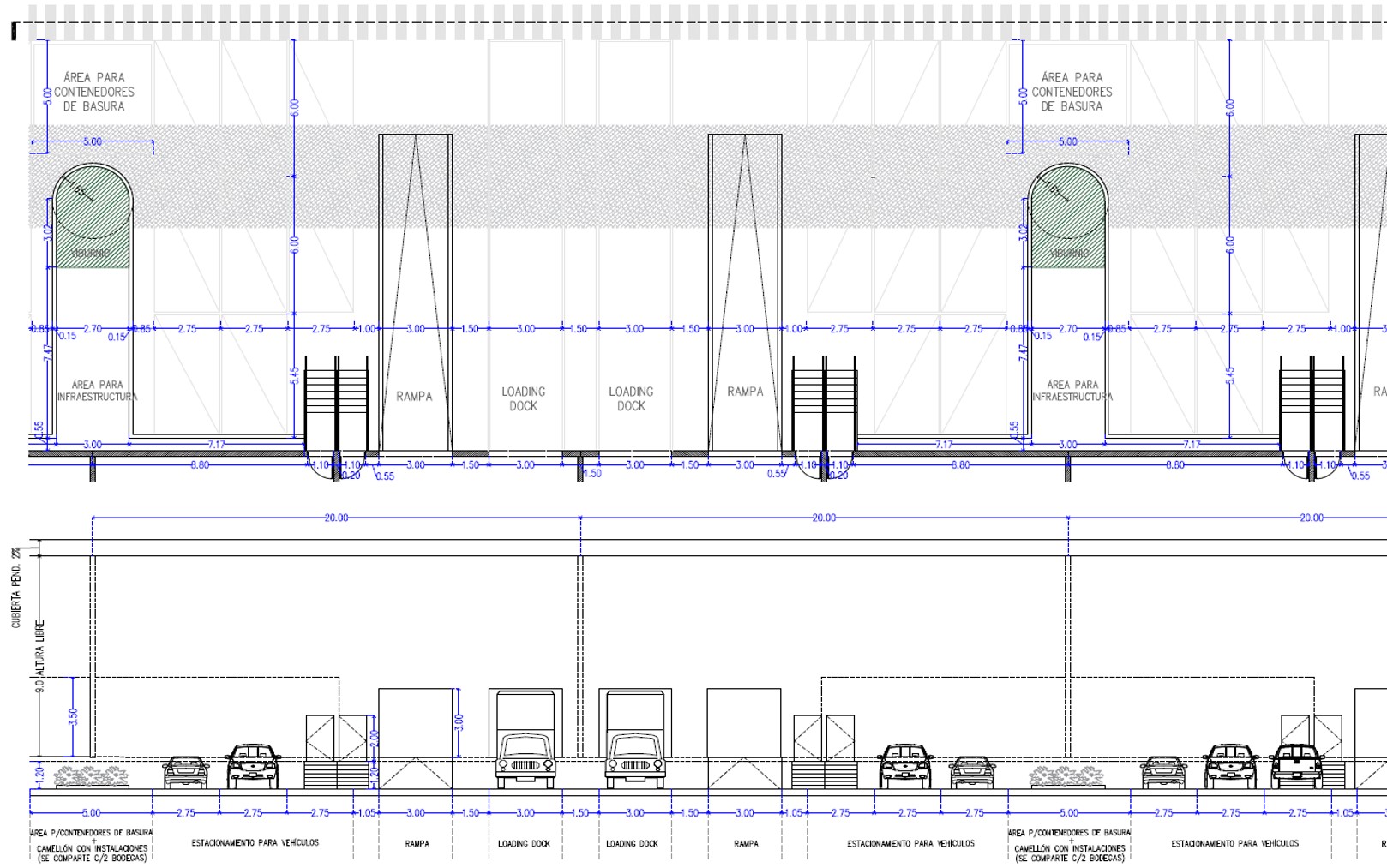The project seeks to develop space for industrial and logistic use on a 25 acre site north of the city in a modular format prioritizing cargo vehicles movements and circulations.
ARISTA led and coordinated a team of specialists for the engineering projects required for developing the site, including also a proposal for a wastewater treatment plant and its reuse for water greenery, the fire protection, the streets geometric design, pavement specs, and the electric, coms, water and sewage network.
ARISTA was responsible for developing the master plan, landscape and the design of the access control facility.



