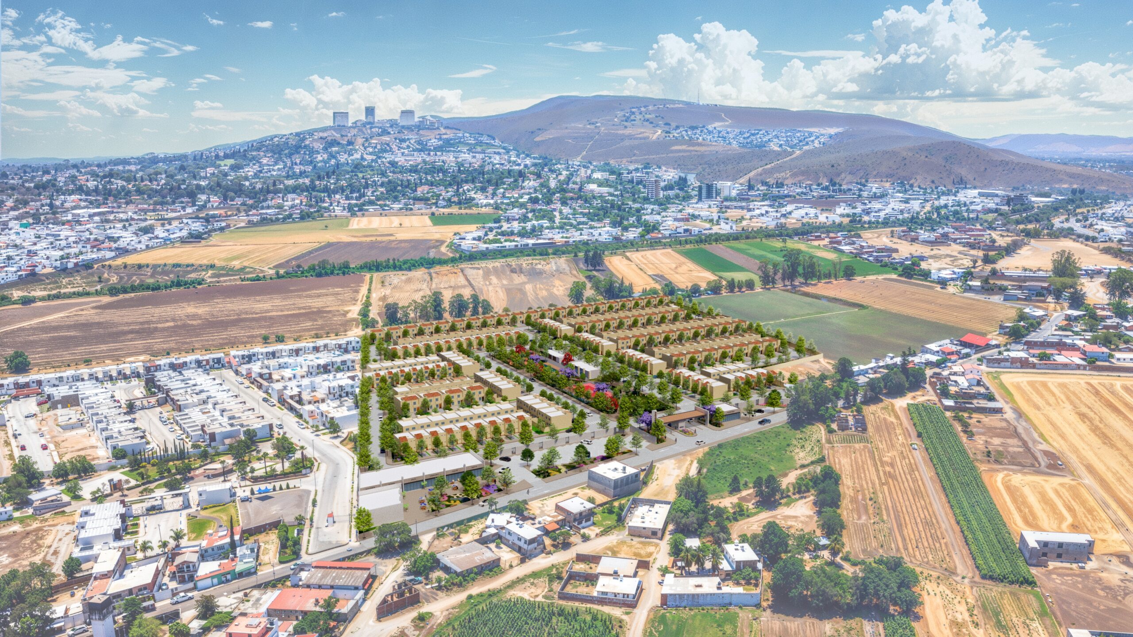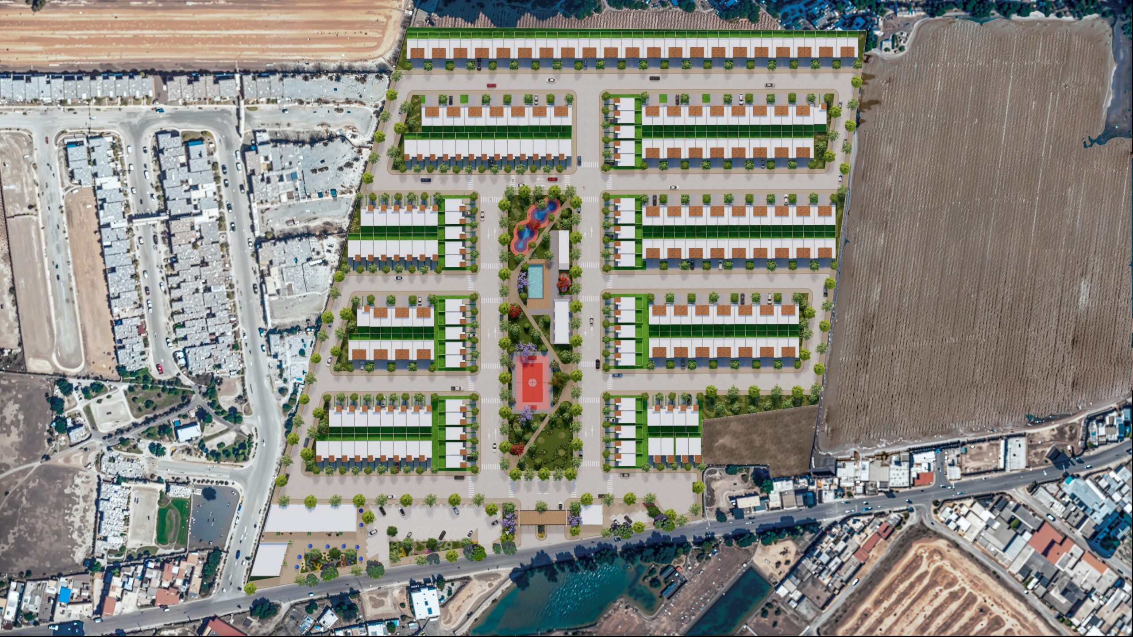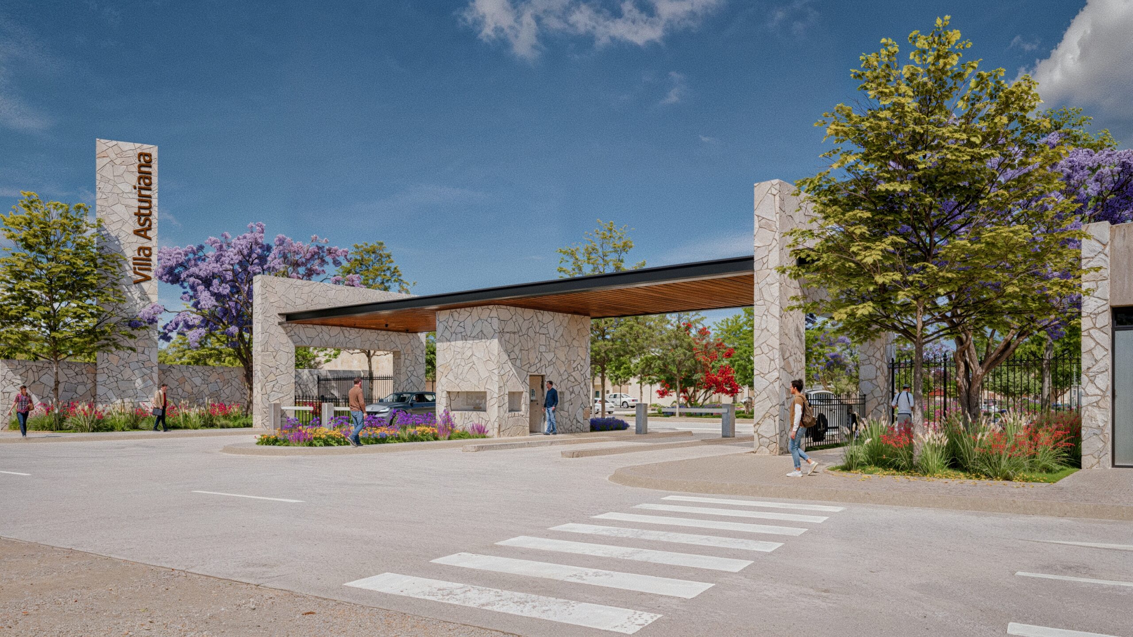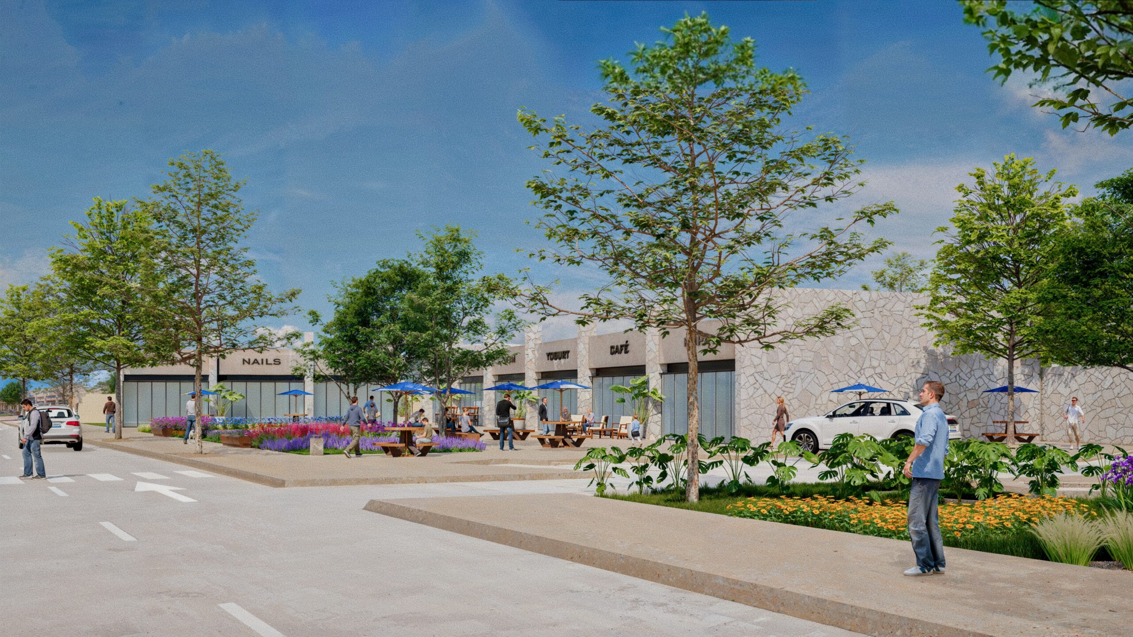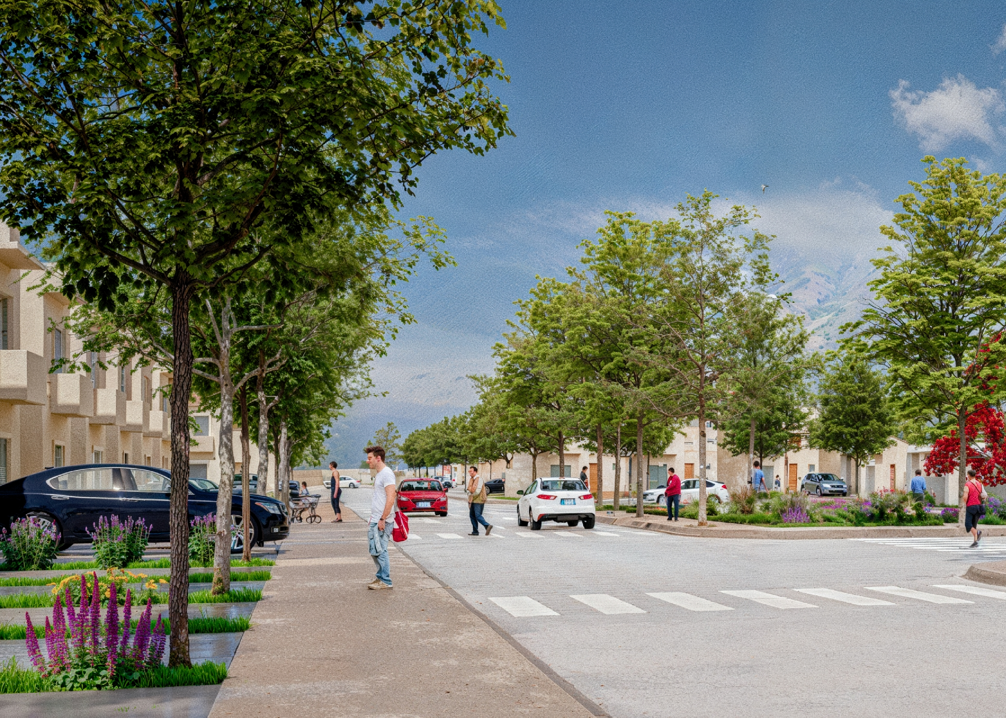Located in Irapuato, Guanajuato, along Berriozábal Avenue and near housing and rural areas, this residential master plan aims to develop a subdivision with nine blocks that will include a total of 171 housing lots. Lots are divided into two types: Type A, which makes up 40% and measures 1,130 sqft, and Type B, a duplex design that covers 60% with 1,880 sqft. The development features one-way streets, a 23-foot-wide vehicular lane, and 6.5-foot-wide sidewalks.
The project includes over 1.23 acres of green areas, including a central park with recreational, sports, and social spaces for the community. In addition, the main access, located on Berriozábal Avenue, will feature a commercial strip with urban amenities and parking areas, contributing to a vibrant and active environment for the city.
