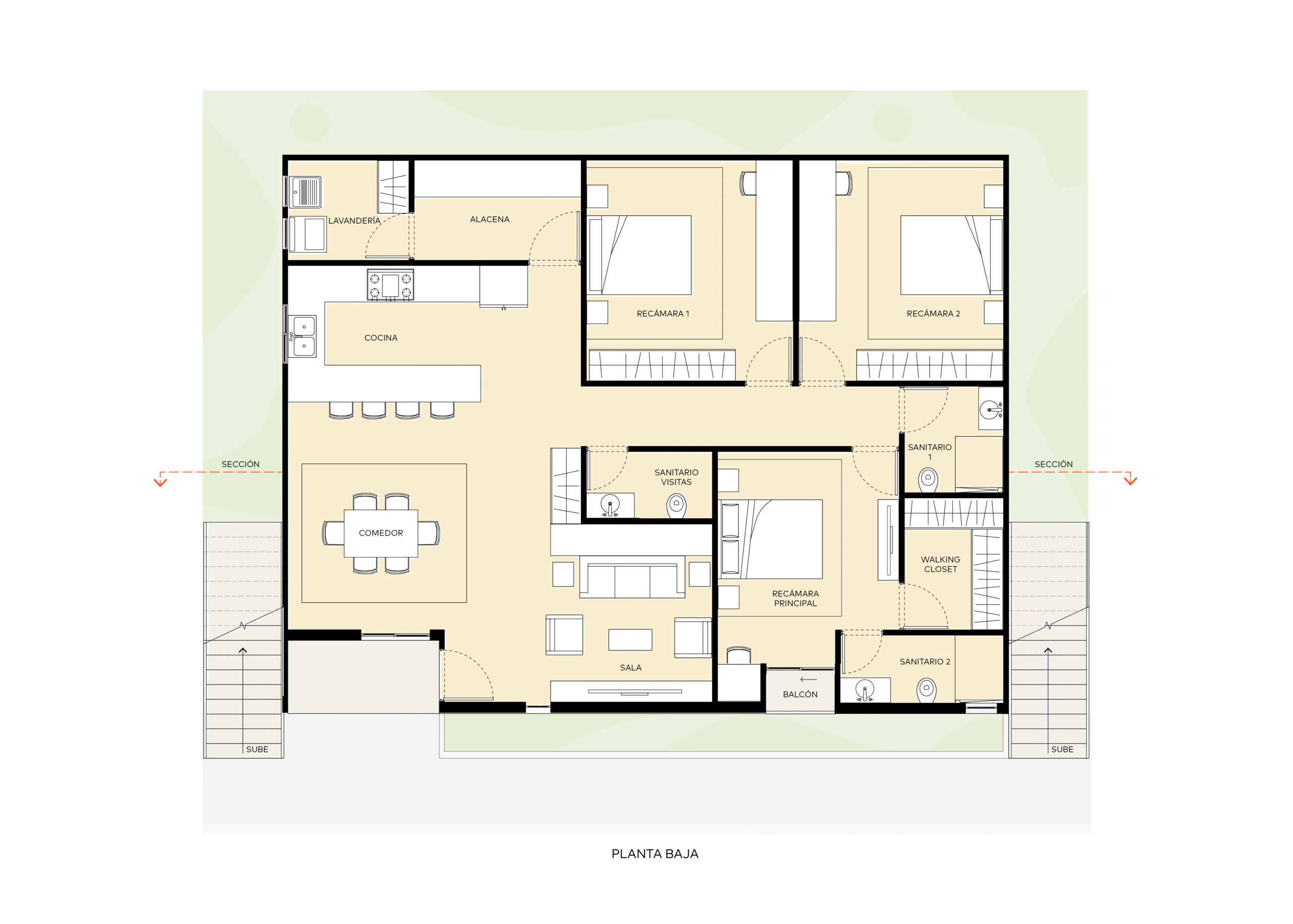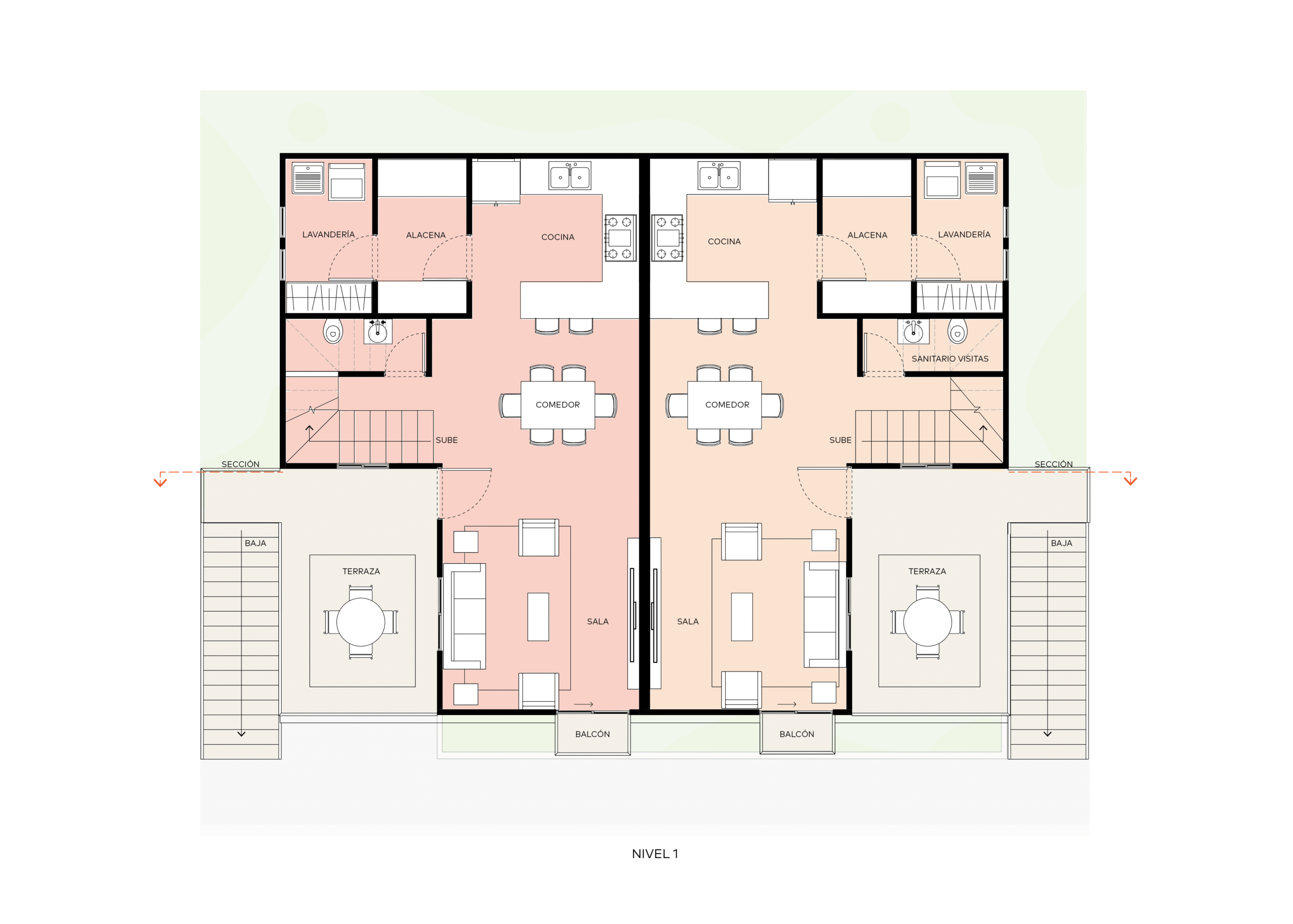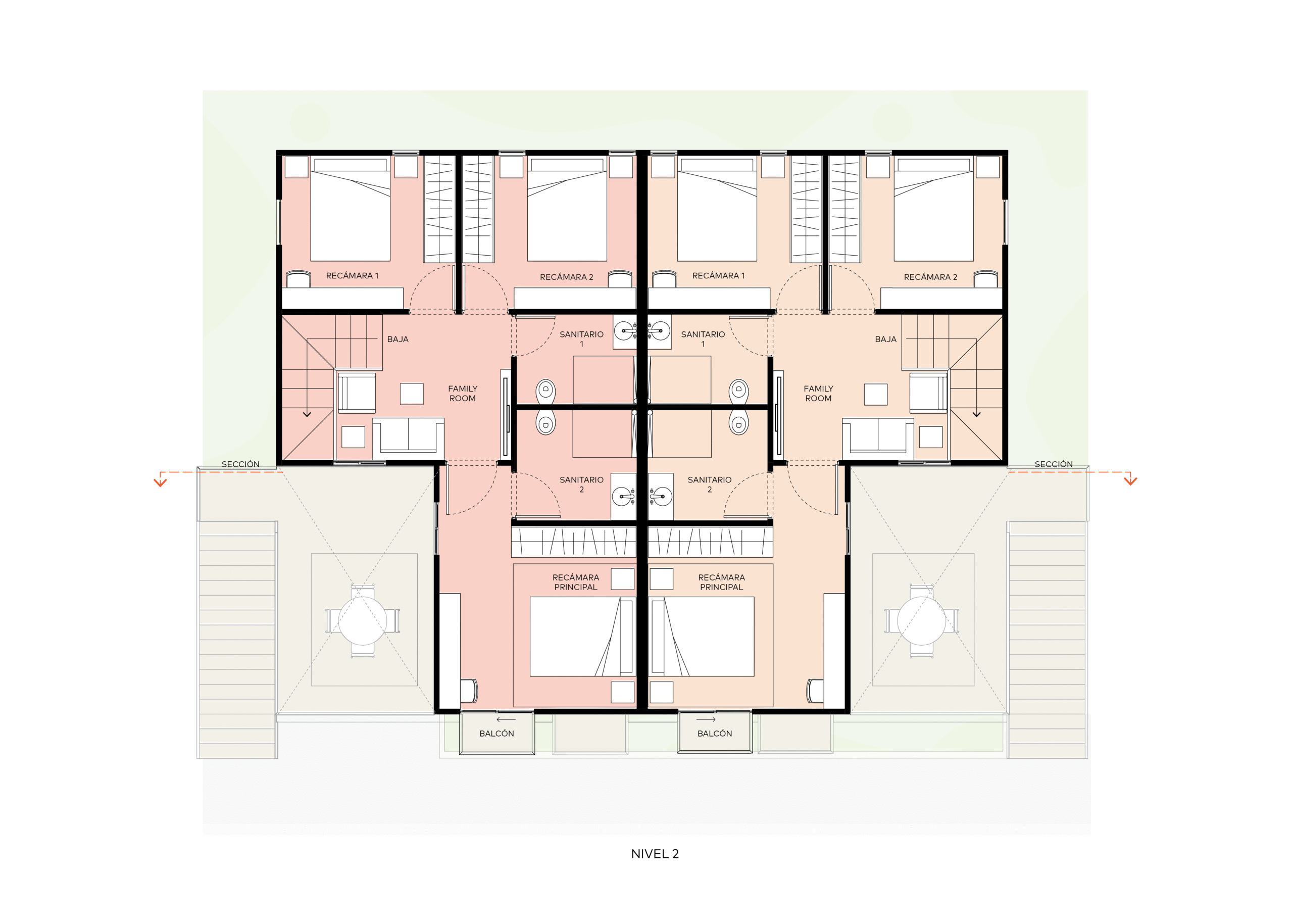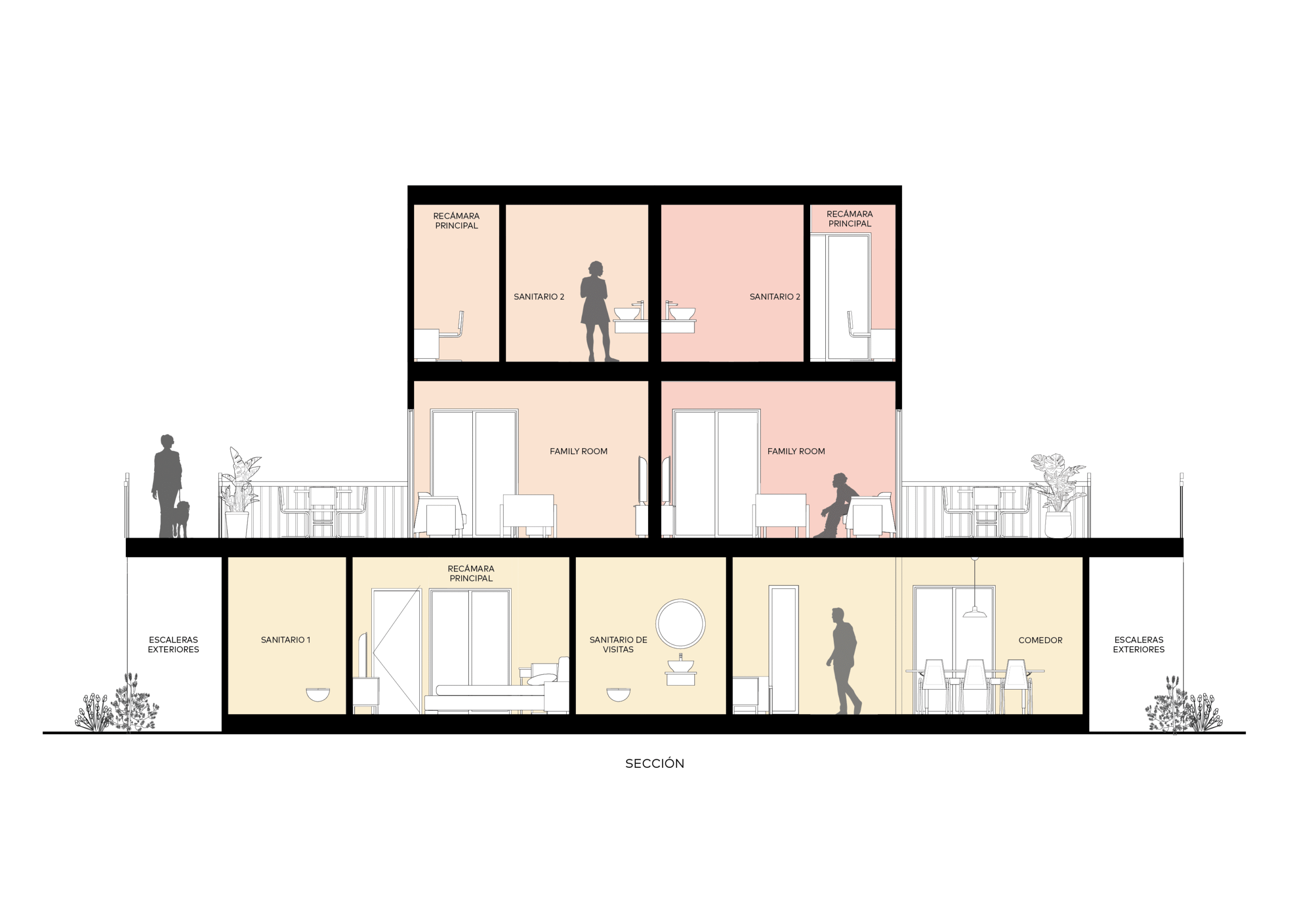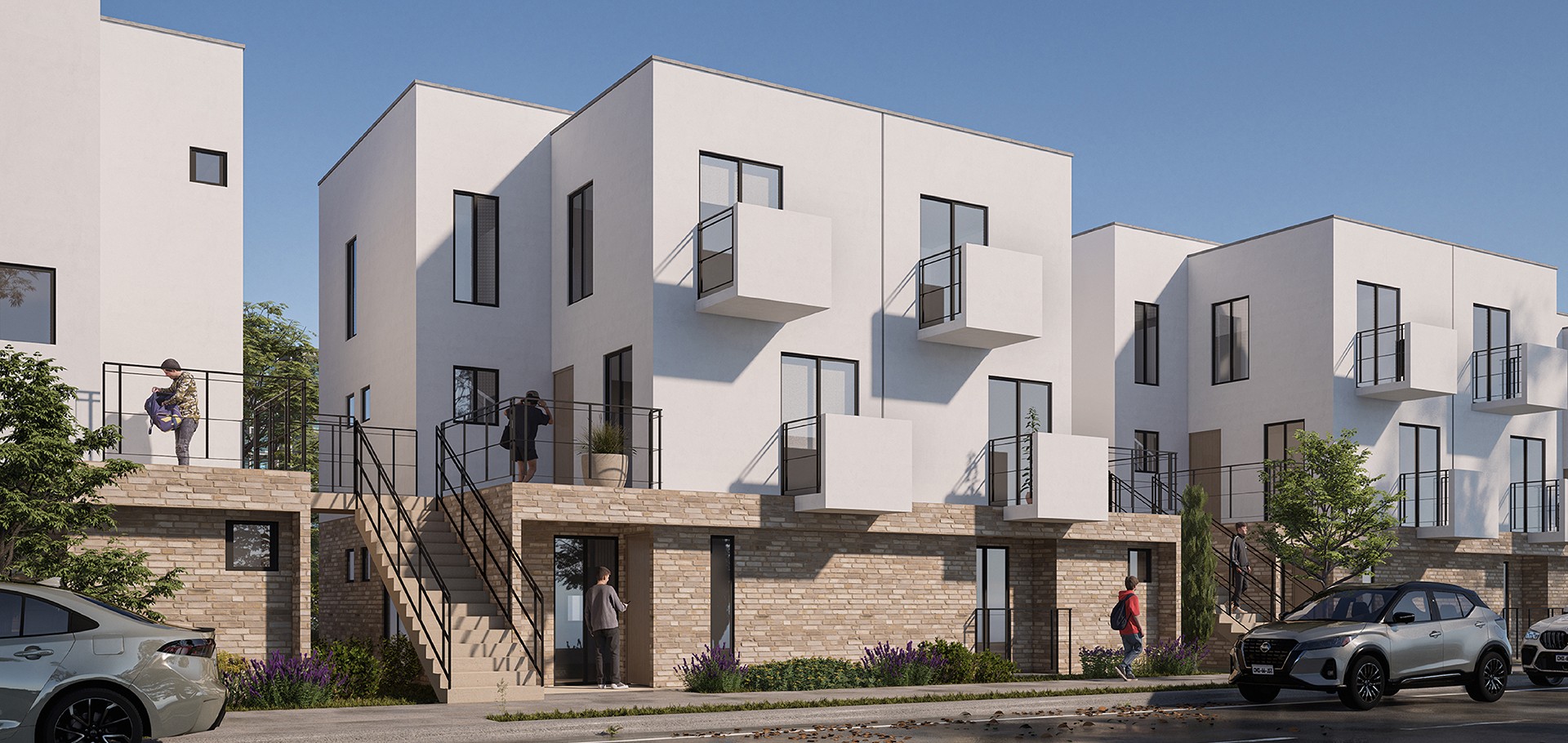ARISTA developed a multifamily housing project aimed at residential developments exploring new forms of high-density living.
Unlike conventional triplex models, which typically replicate the same floor plan across multiple levels, this project introduces a configuration that acknowledges the diversity of ways in which people inhabit space. The ground floor contains a single-level unit of 1,528 sqft, while the upper levels feature two mirrored units of 1,496 sqft each, with independent access via exterior staircases. This arrangement strategically leverages voids and vertical space to incorporate terraces, large windows, and well-lit shared areas.
The typology easily integrates into low-density urban contexts, promoting a more compact and diverse city where proximity and community interaction are prioritized.
