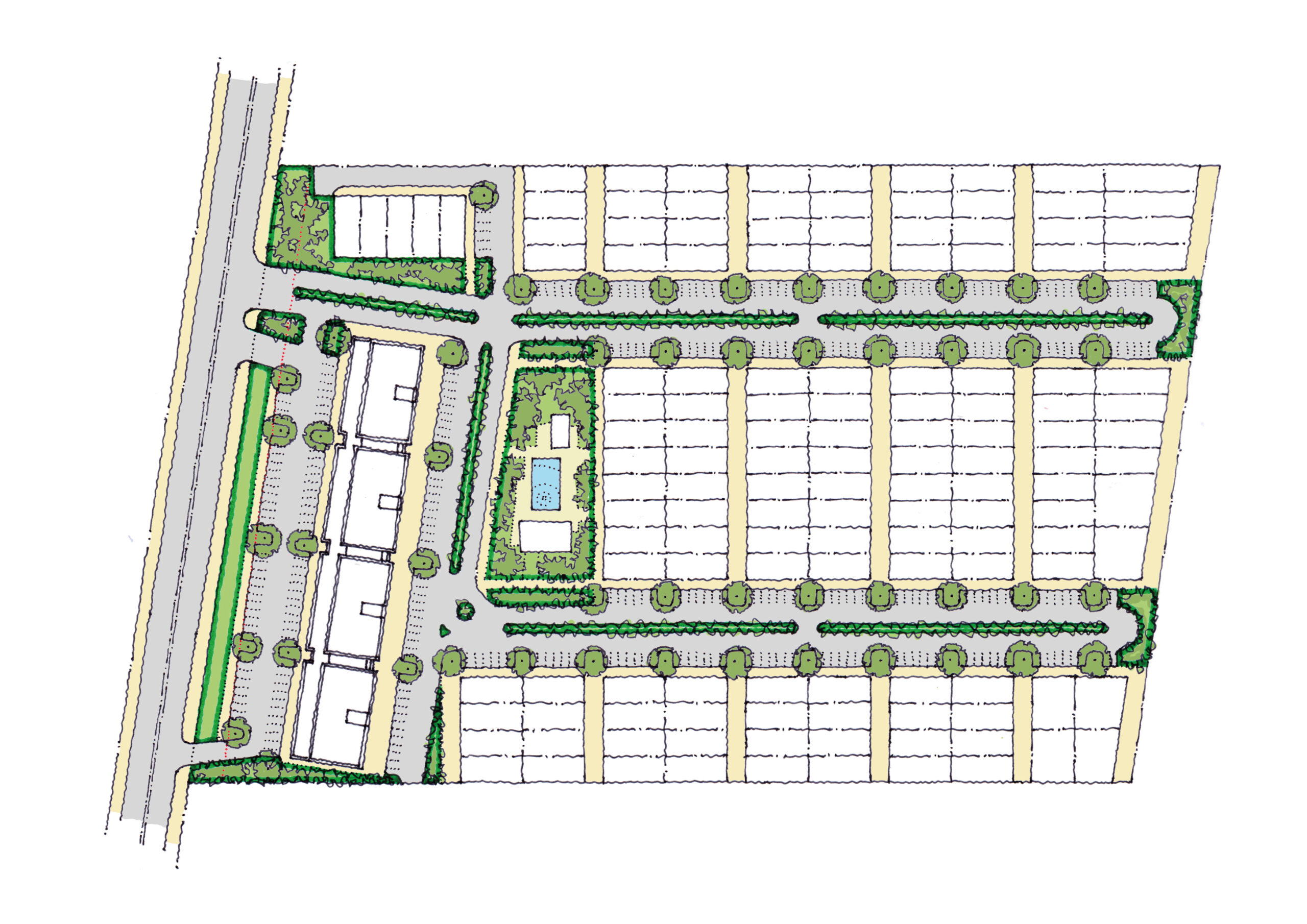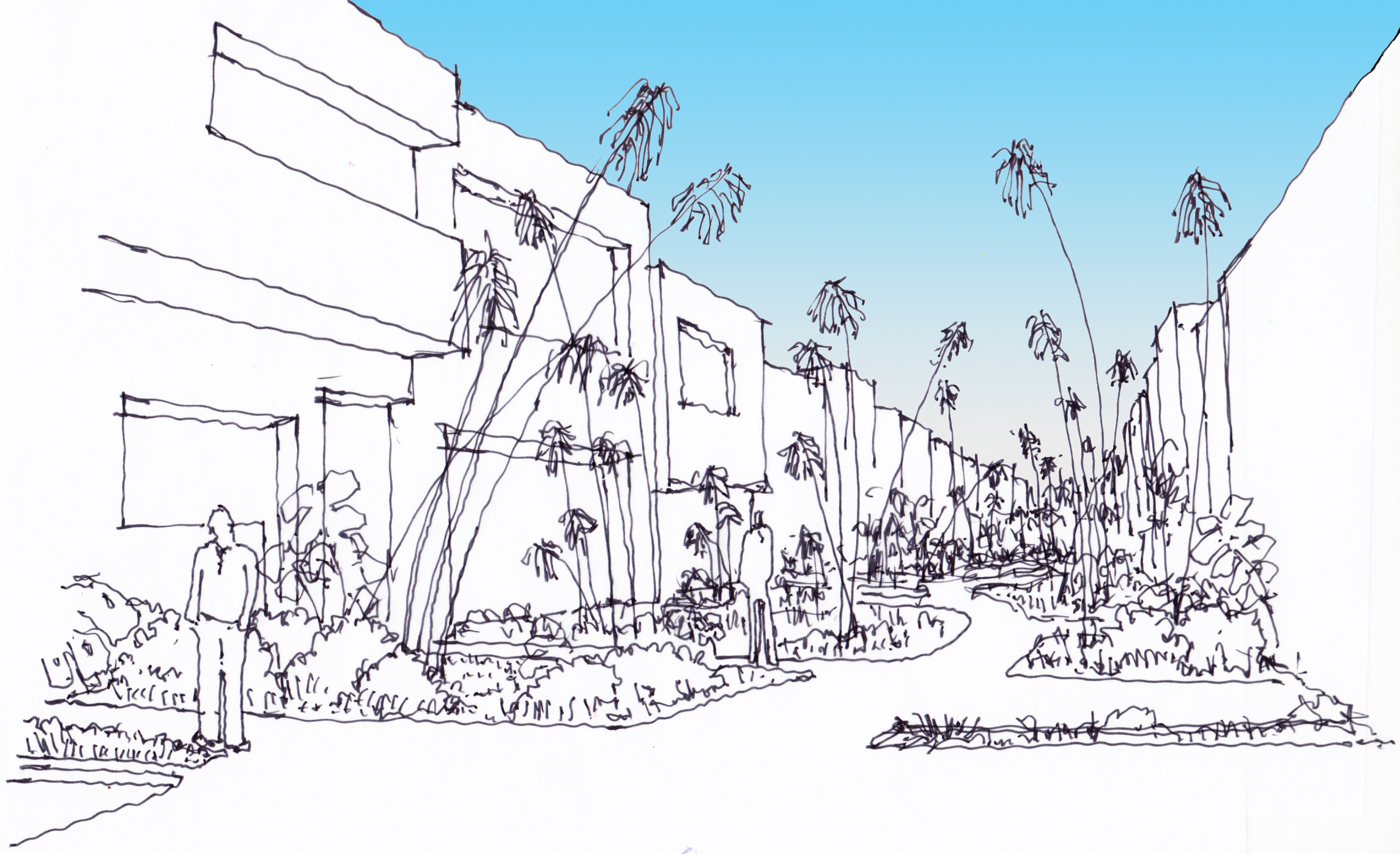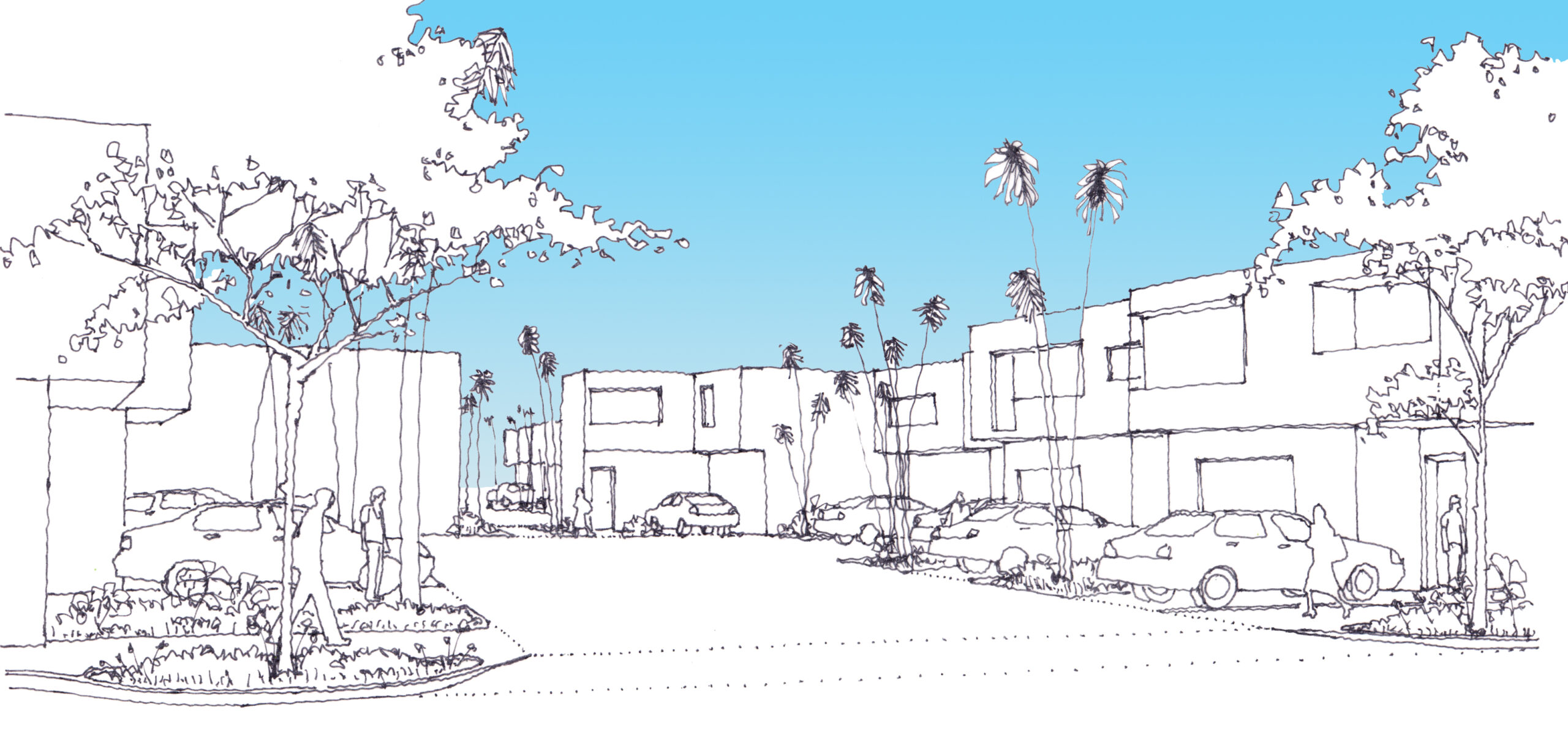Located in Tulum, along the Tulum-Cobá highway, this project is designed with a primary focus on pedestrian mobility. The site is classified as H3 zoning, allowing for both single-family and multi-family housing.
The master plan envisions a gated community that includes mixed-use buildings with a total of 48 apartments. At the front, the ground floor is dedicated to commercial and service spaces, while the interior features apartments with gardens on the ground floor and additional apartments on levels 1 and 2 (three levels in total). The project also offers 167 single-family lots divided into three types: Lot A (180.6 m², with a total of 90 lots), Lot B (150.5 m², with a total of 69 lots), and Lot C (235.0 m², with a total of 8 lots). In total, the project comprises 215 residential units. Residential spaces are connected by pedestrian pathways and complemented by a central park and shared amenities. The internal street is semi-pedestrian, with a width of 10 meters, while the main street includes a 6-meter-wide vehicle lane, 2.8-meter-wide sidewalks, and designated visitor parking spaces.


