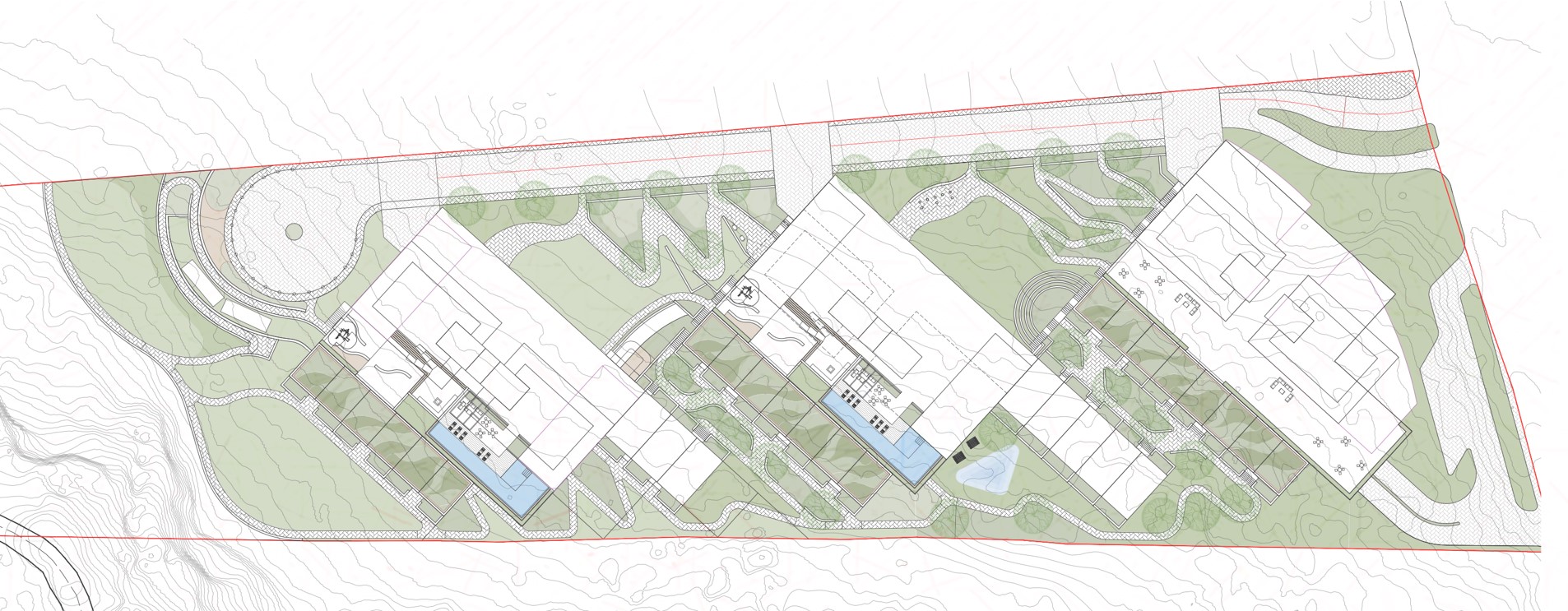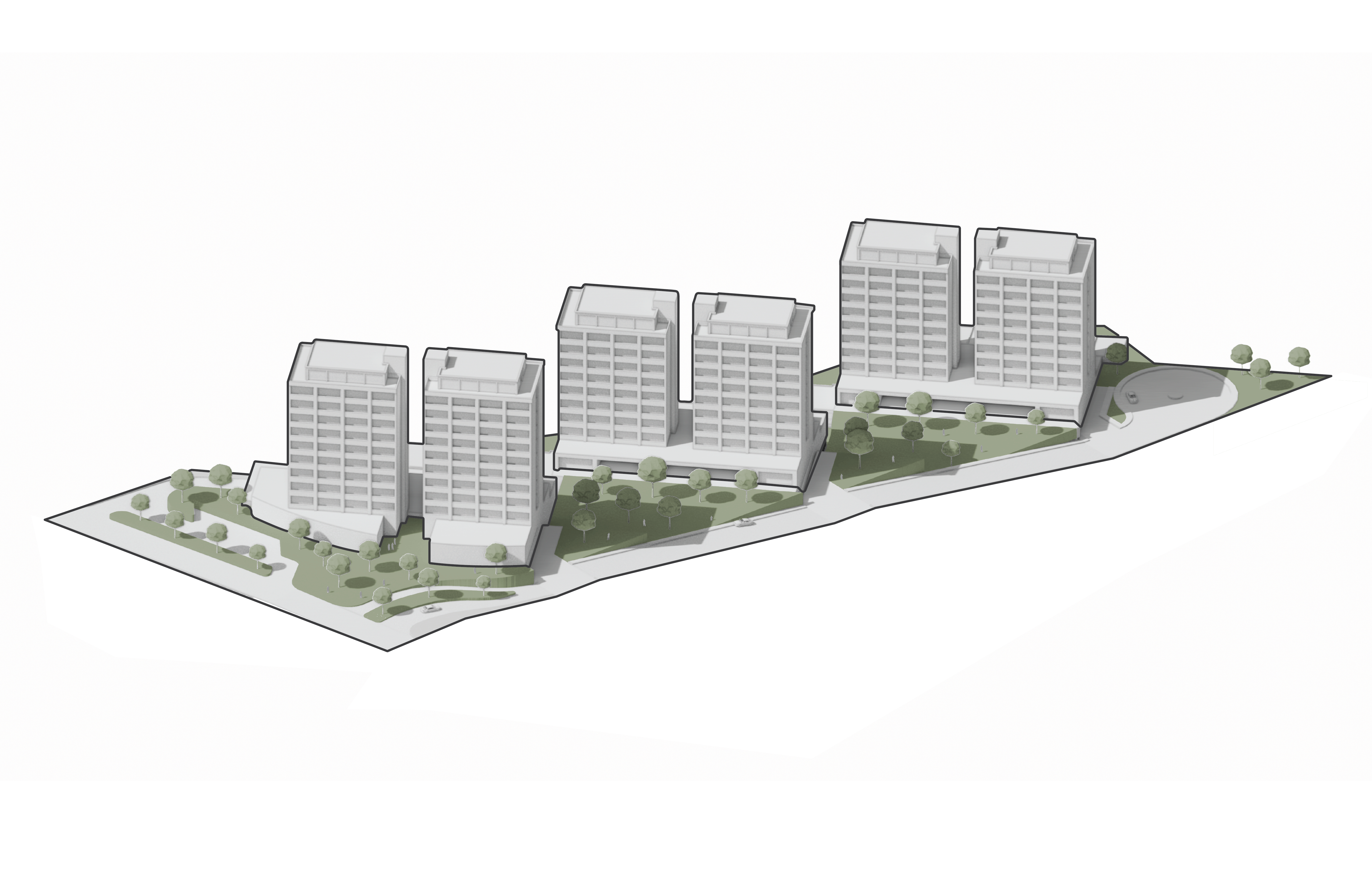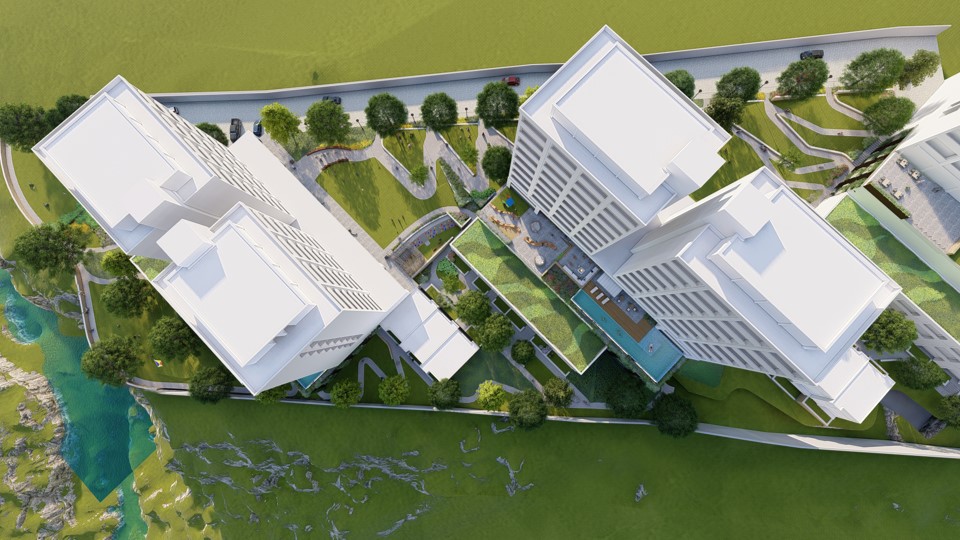The project responds to the site’s particular characteristics, which present challenges to its development: a limited street frontage, a depth nearly three times its width, and a considerable downward slope. Its topography presents valuable opportunities by bordering a protected ravine at the rear, offering attractive views.
The development program is organized into three independent buildings, with residential towers positioned above parking podiums that are mostly hidden due to the site’s slope and the strategic placement of certain program components. The buildings are spaced apart and rotated to avoid direct views between them. This separation and rotation create a system of open green spaces that accommodate parks and pedestrian walkways.
The arrangement of buildings and open spaces follows the descending topography, enabling a continuous pedestrian route throughout the project. The ground floor of the buildings is largely open, housing amenities and facilitating pedestrian connections between both sides of the buildings.


