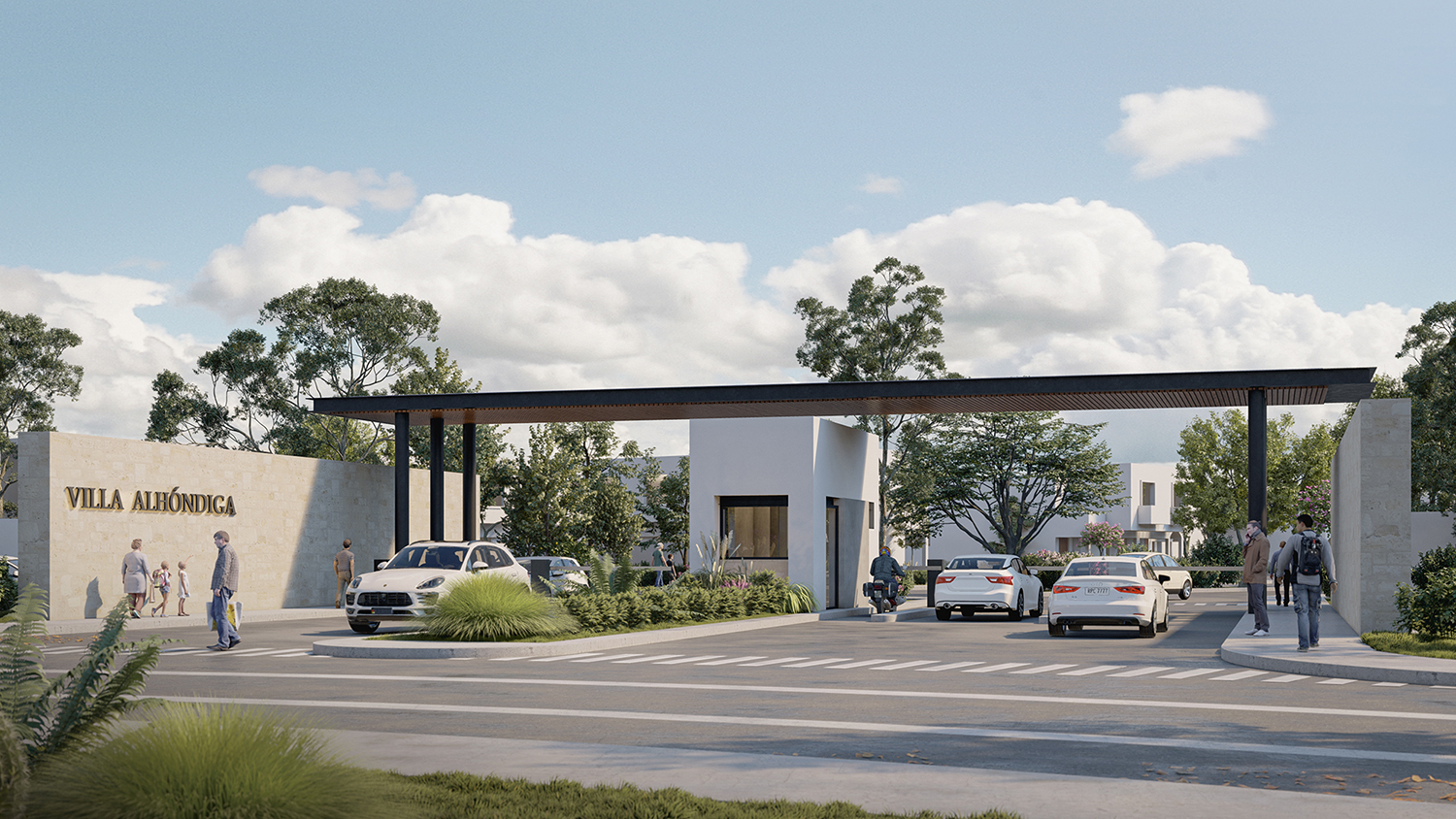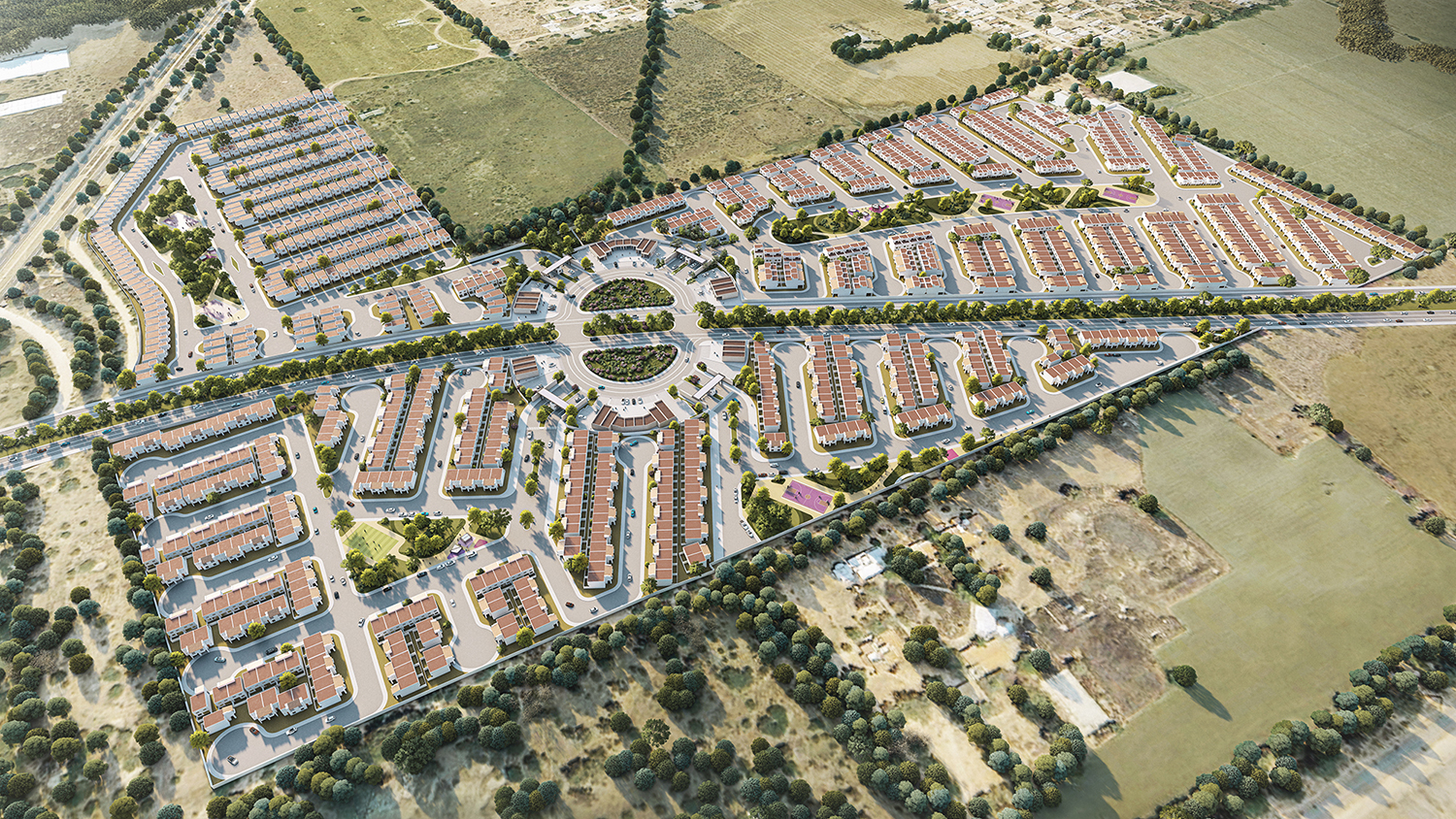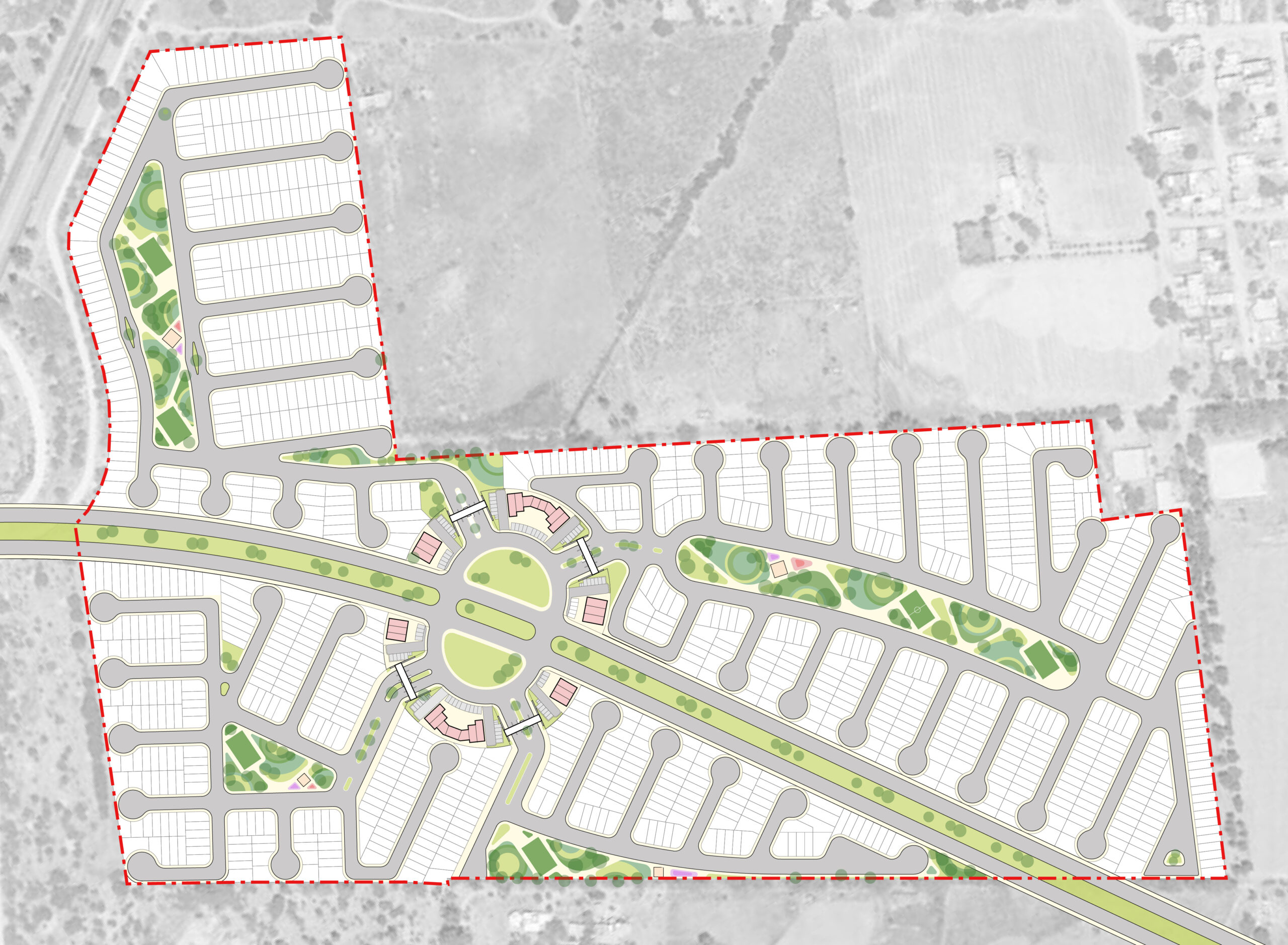The original development site is bisected by a future metropolitan boulevard dividing it into two irregular areas. The master plan capitalizes in this condition by proposing an urban node that concentrates the access points for each of the four development phases around a grand roundabout lined with accessory retail.
Each of the four residential communities inside the project is structured around a central park within a street grid that seeks to place eyes in front of the parks with plots facing them directly and that reduces the travel distance to the parks from the interior plots.


