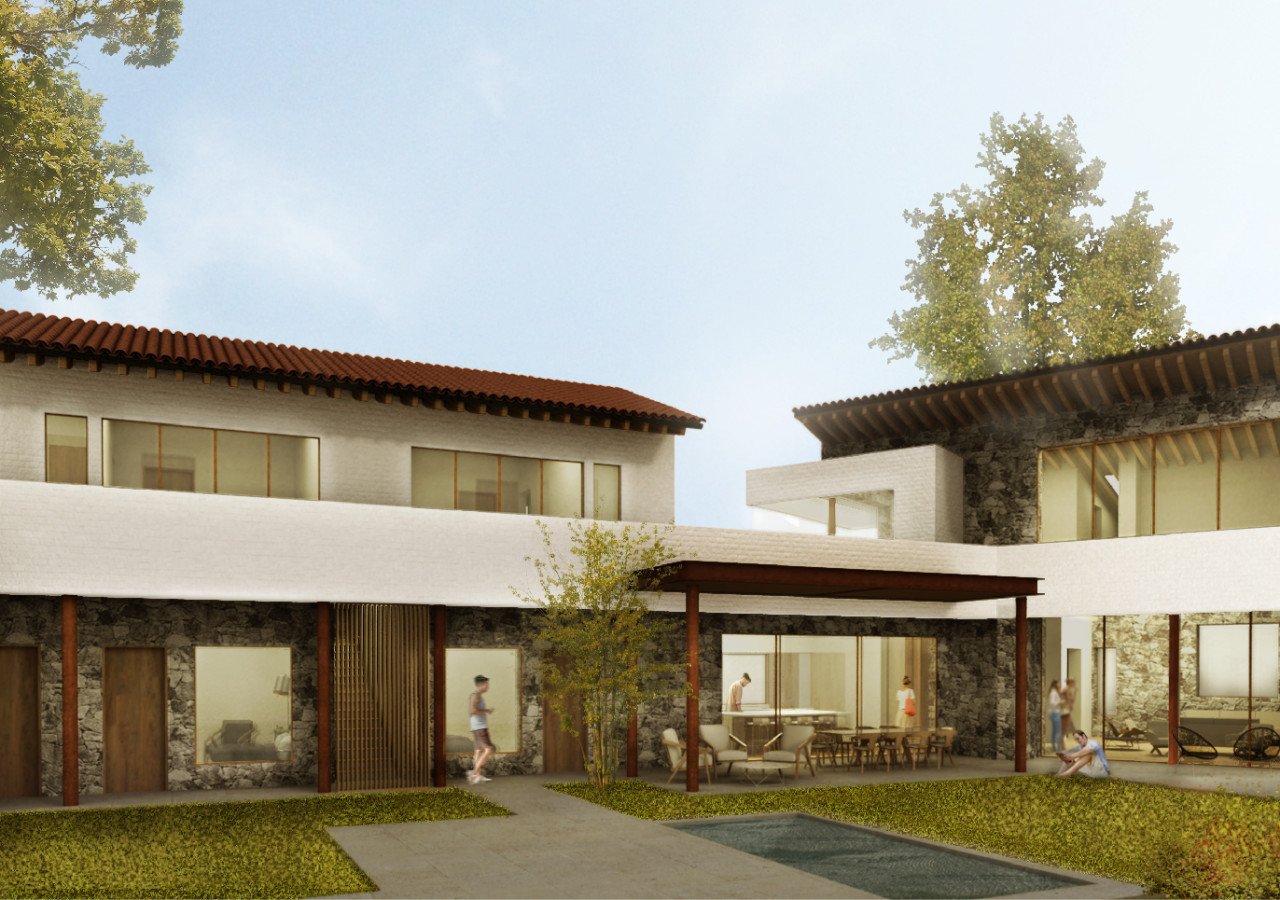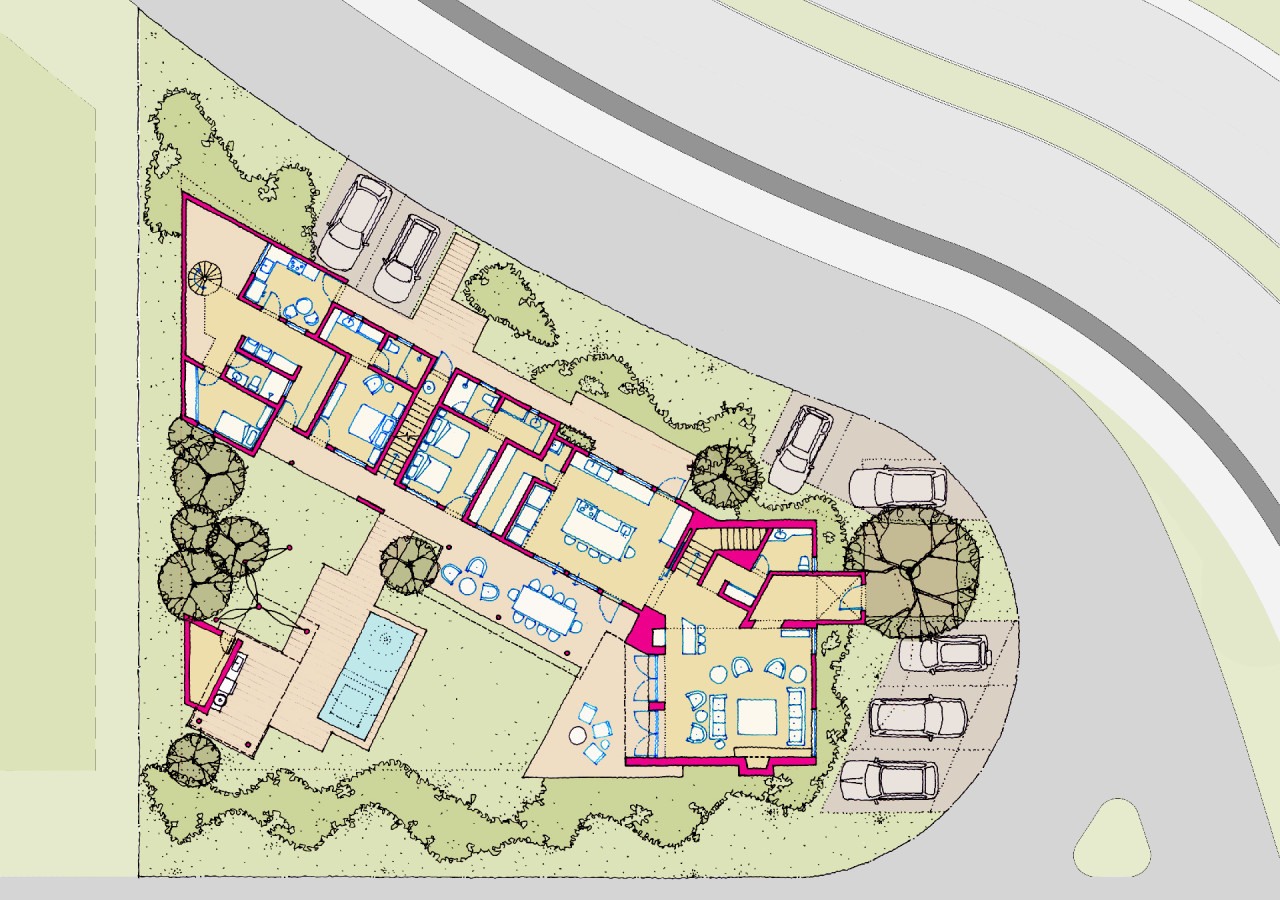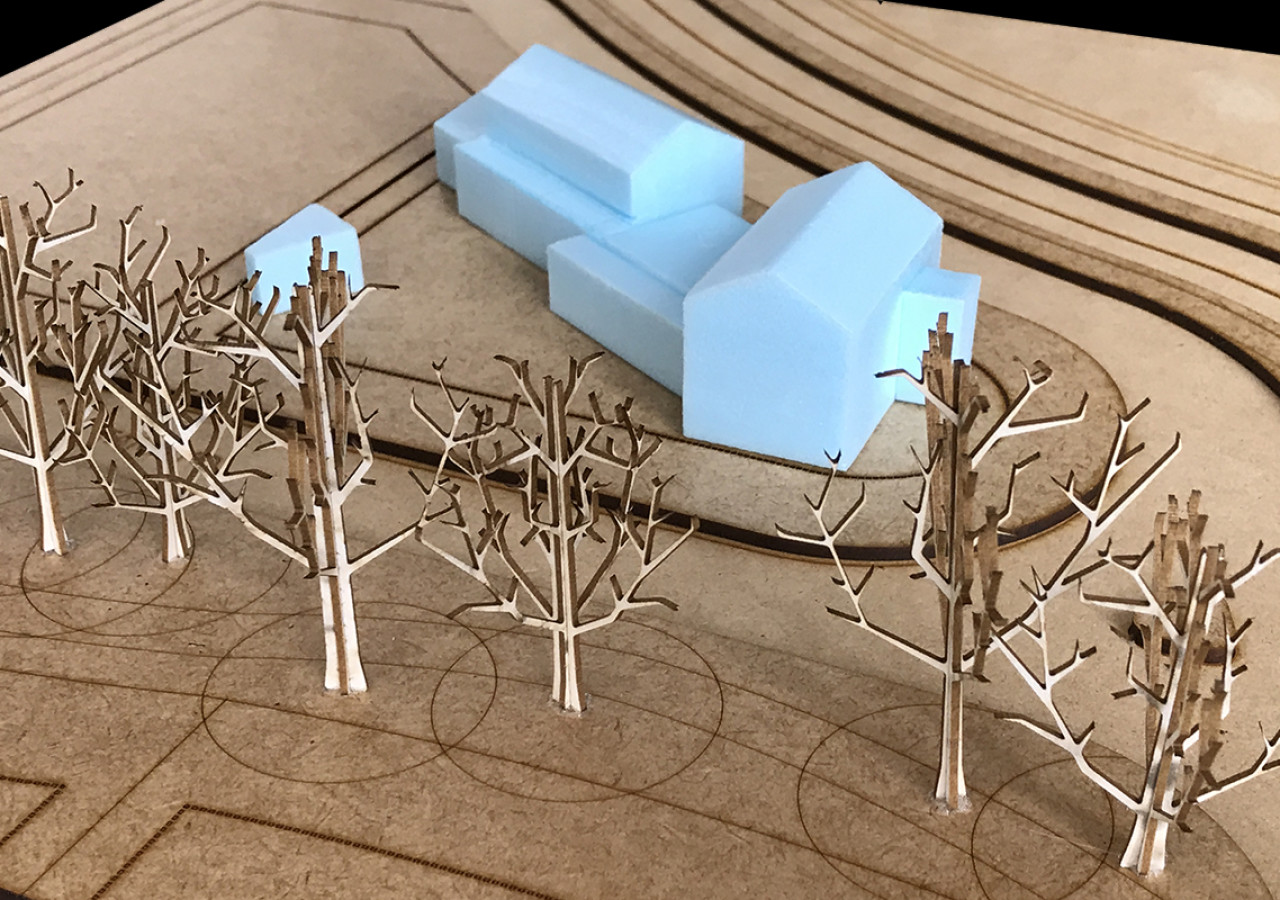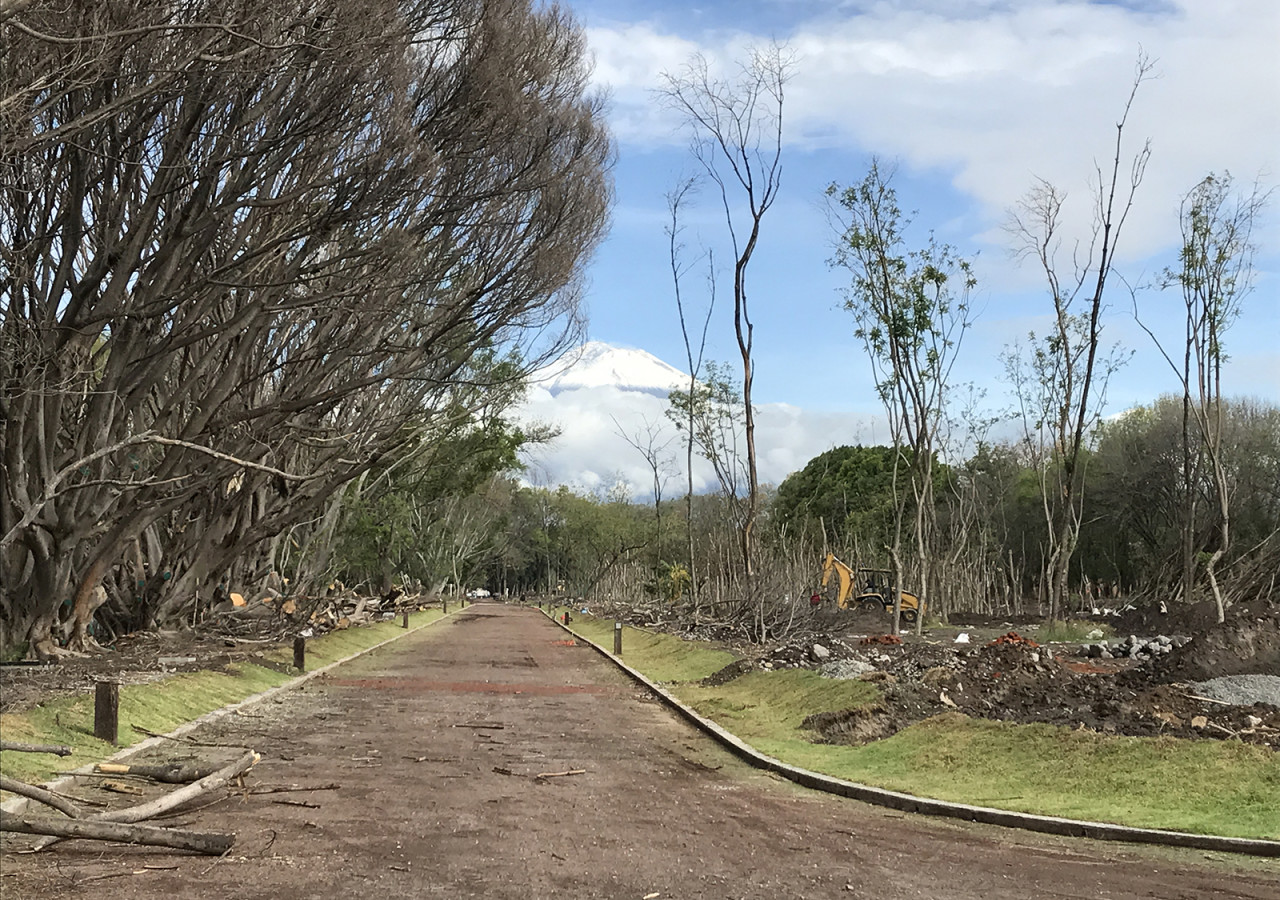The project was designed as a weekend house for a Mexico City couple who found a lot with a magnificent view to the Popocatepetl volcano within the El Carmen planned community in Atlixco.
The project prioritizes the views and locates the living room and the master suite facing the volcano. The rest of the house unfolds along the site taking advantage of its irregular shape and opening the spaces towards the garden. Given its moderate weather, the indoor dining room was eliminated from the program, replaced by an outdoor dining space. The house has a master suite and four guest bedrooms.



