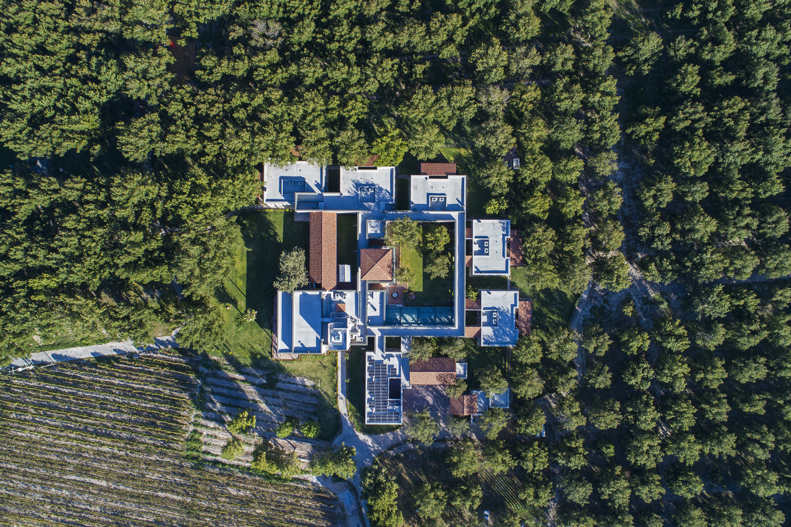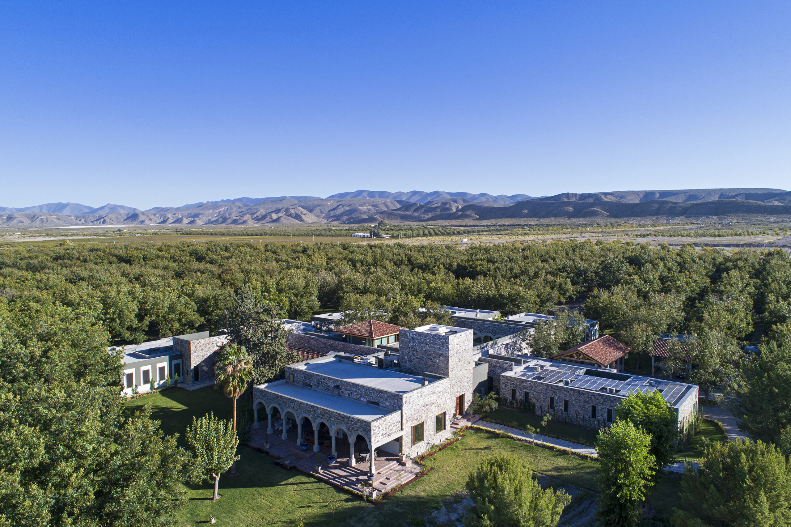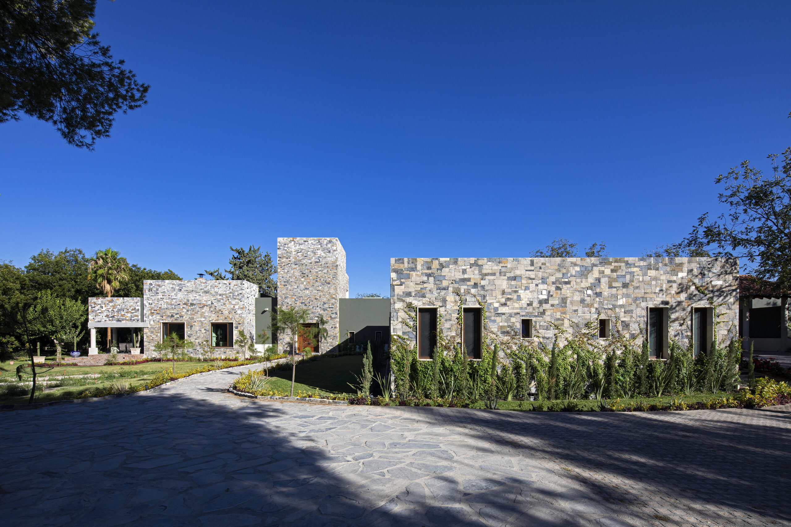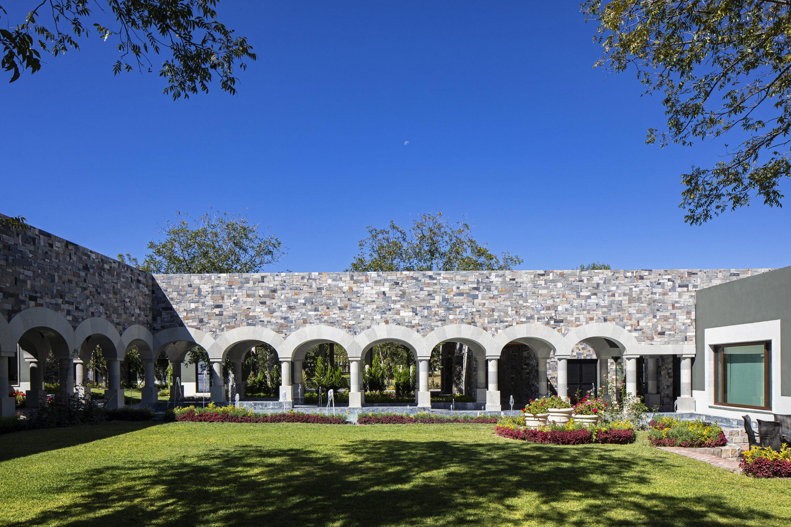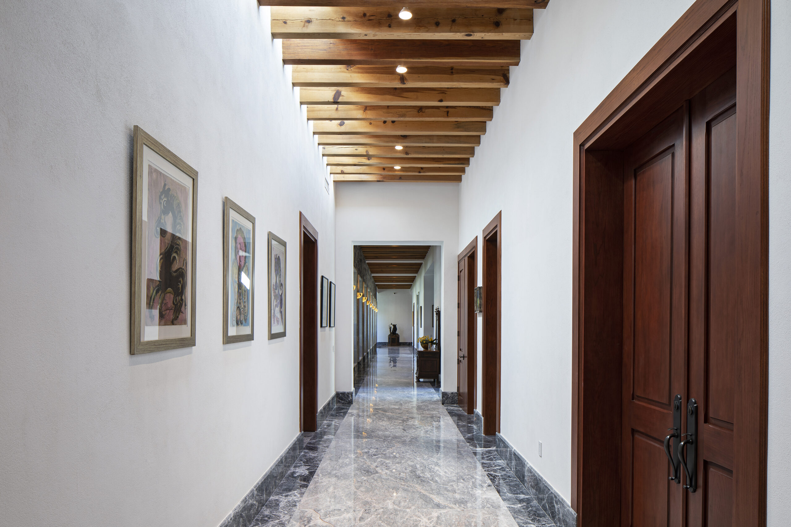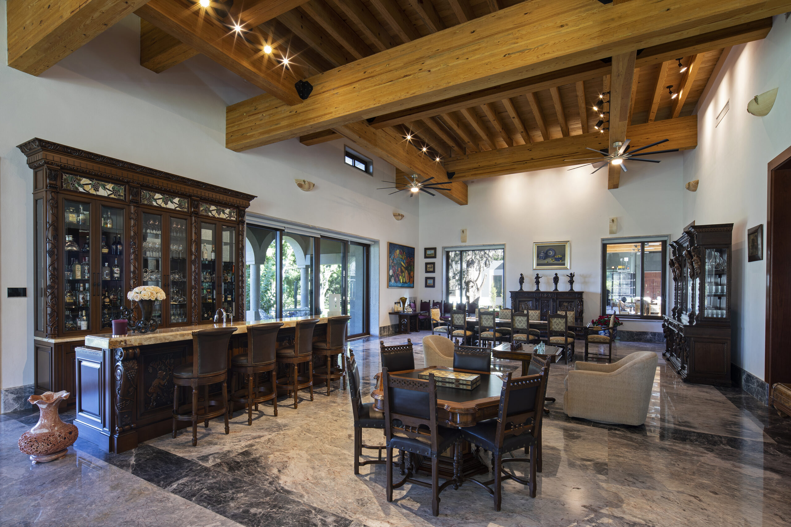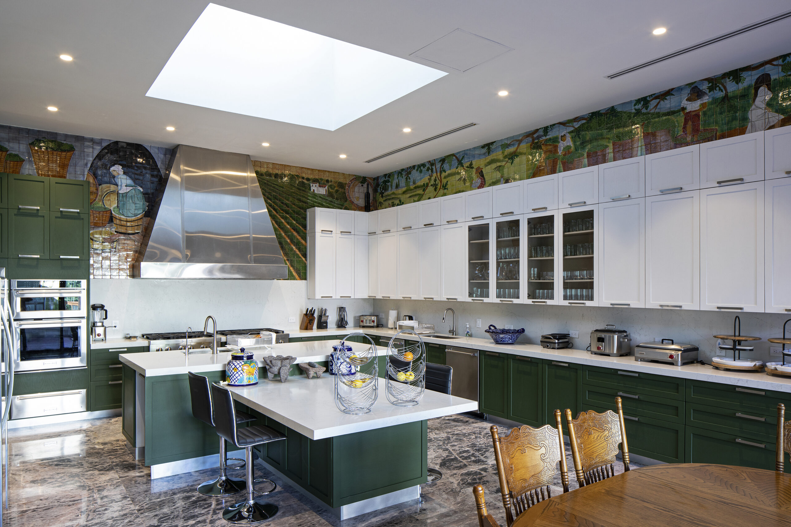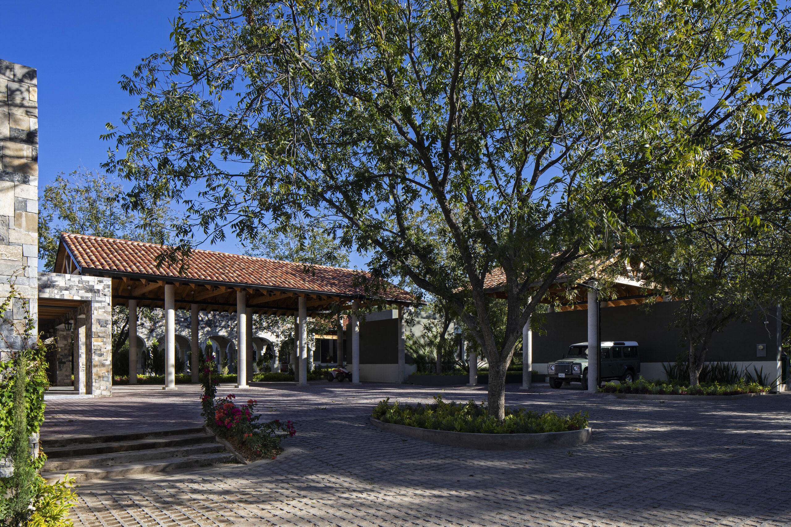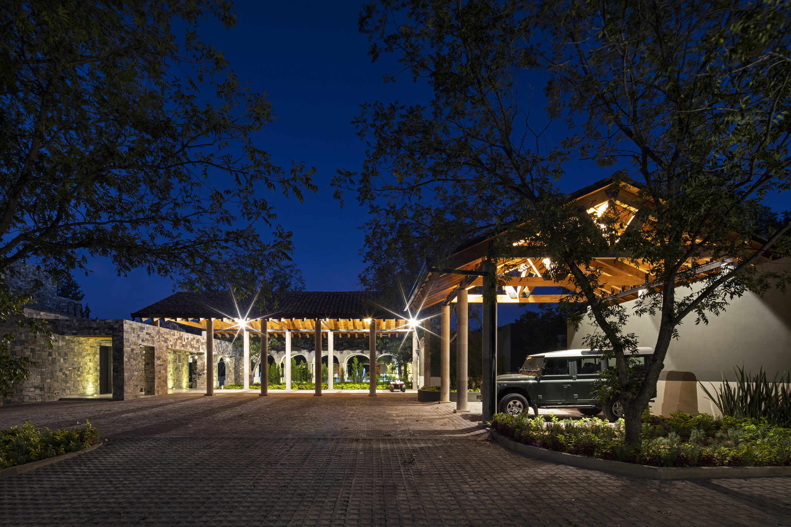The project consists of a residence within an extensive hacienda site in the Parras valley. The house sits in the location of a former structure in the middle of a pecan plantation and adjacent to a vineyard. The circulations within the project are organized around a series of interior courtyards allowing the views from the suites to be focused towards the long visual corridors formed by the pecan trees, and in the case of the social spaces, like the living room and the public terraces, towards the vineyard. The house is designed allowing for a possible future transformation into a boutique hotel with 10 rooms.
