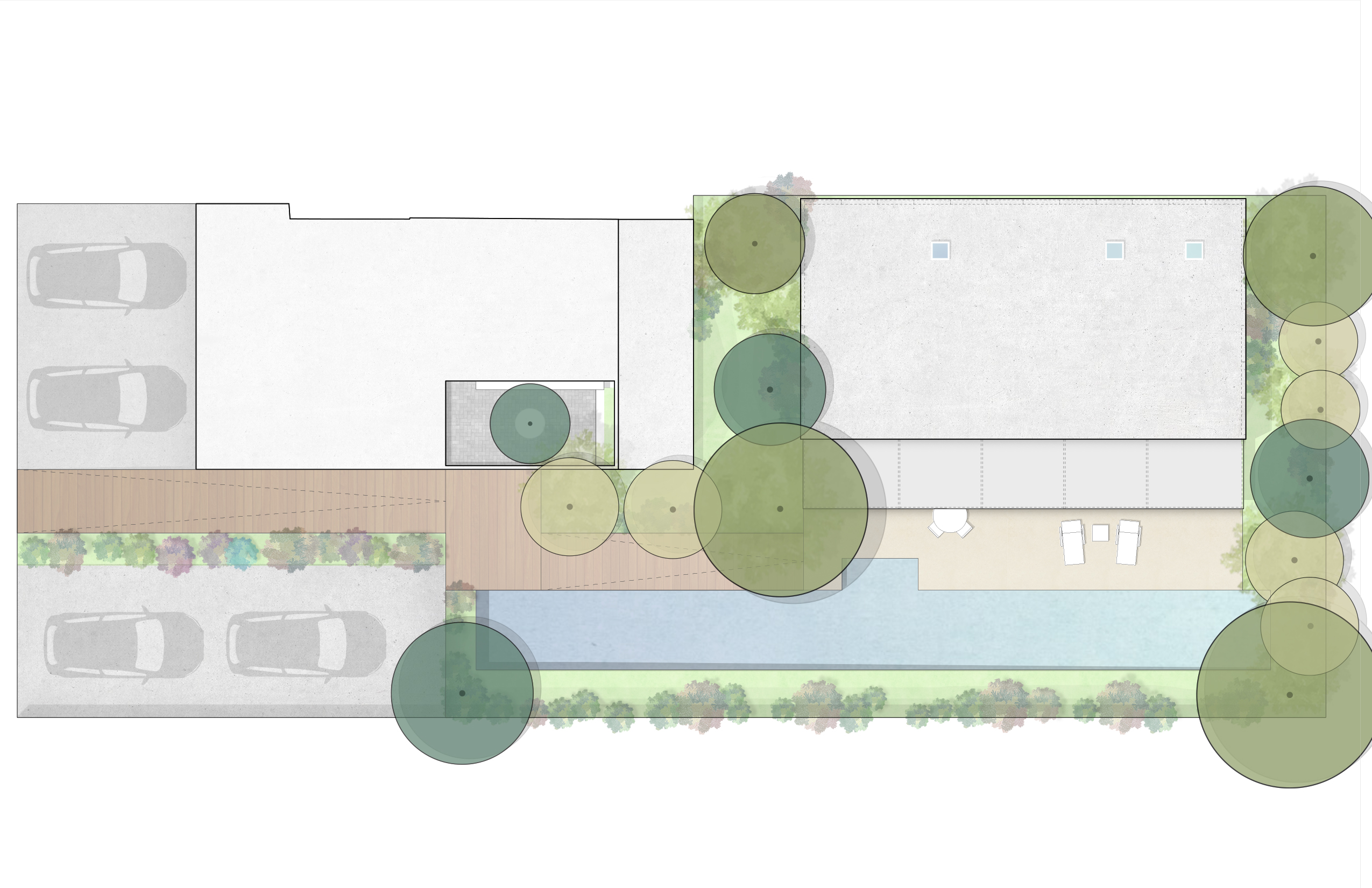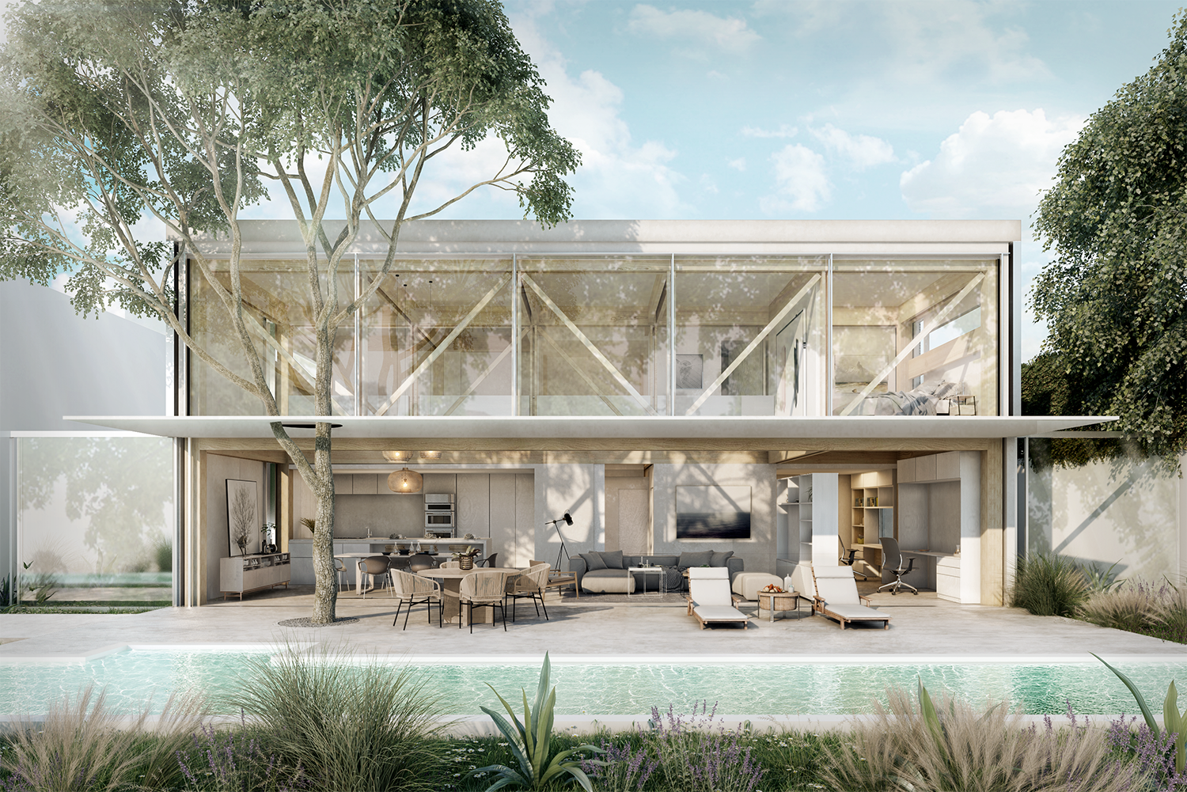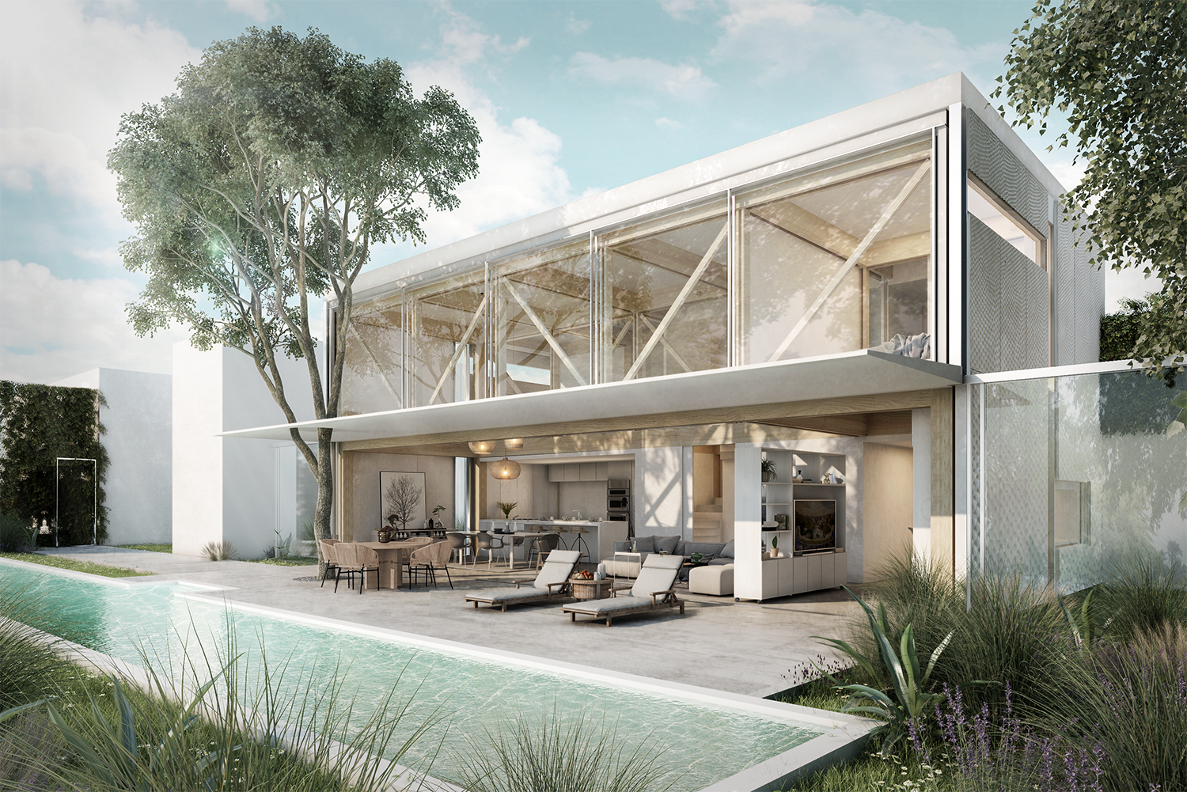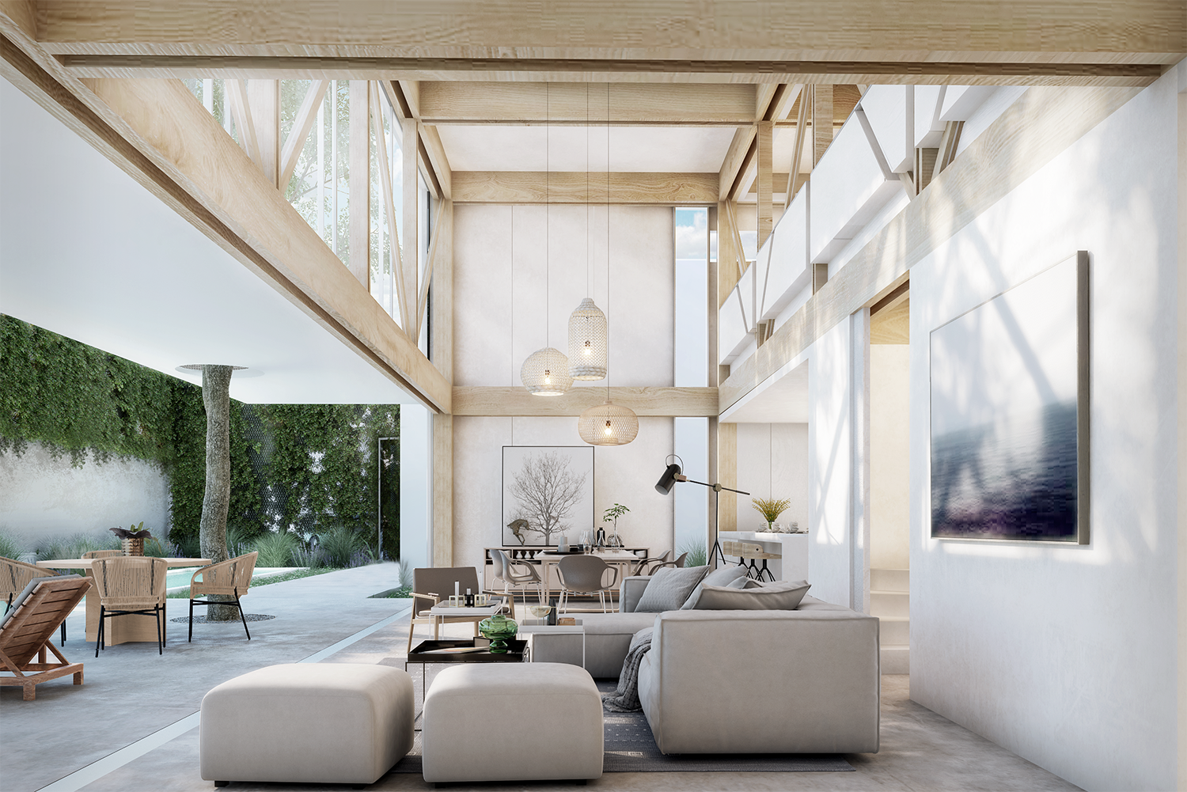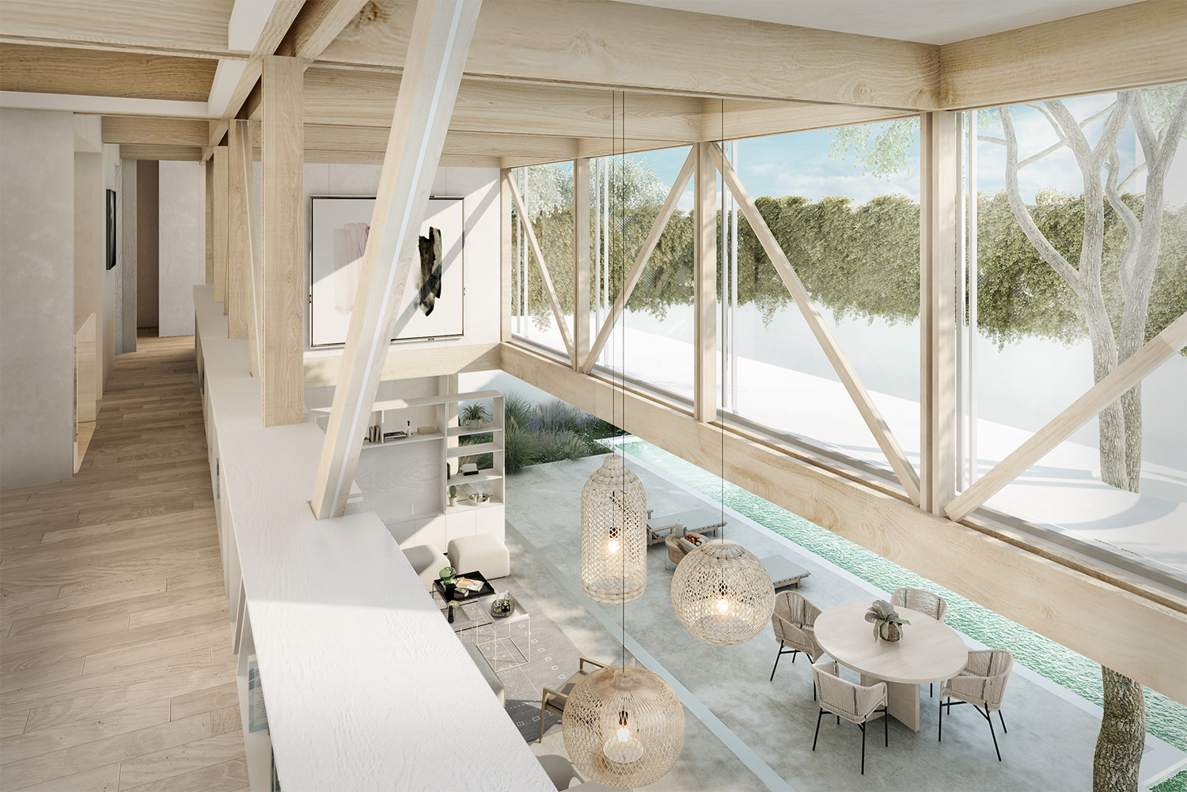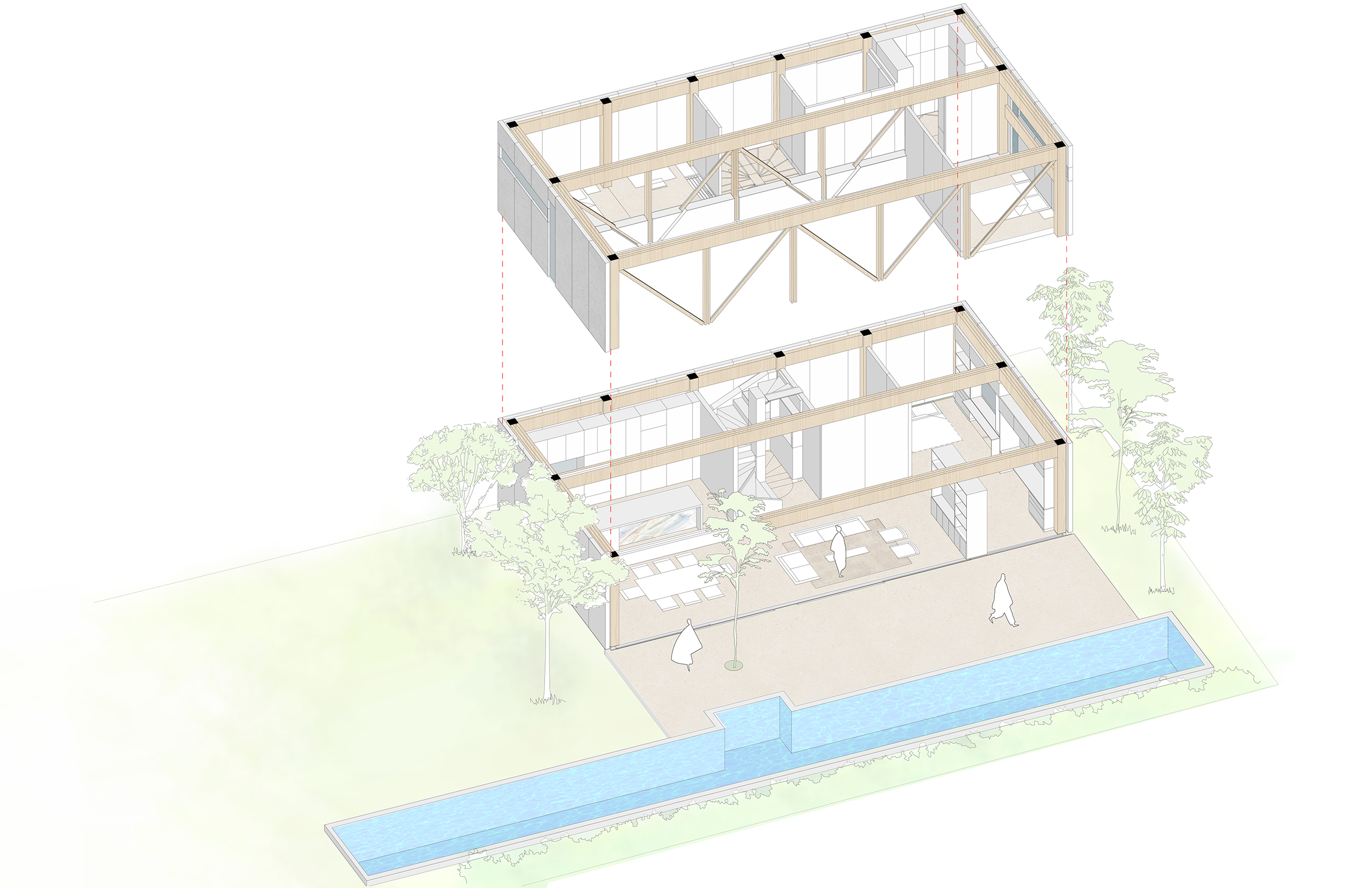Arista developed a fully prefabricated modular house that reinvents Monterrey, Mexico’s environmentally inefficient tradition of building with concrete and steel, through a new construction system. This proposal features a laminated timber primary structure and a lightweight concrete high-efficiency insulated facade (finishes integrated).
Its components can be fully disassembled, relocated, and reused, extending its use cycle and moving them into the circular economy. The design significantly reduces the house’s carbon footprint and responds to careful environmental analysis, integrating design elements such as algorithmic self- shading textures on the external facade panels. The dry construction process will drastically reduce construction time in comparison with traditional on-site construction.
