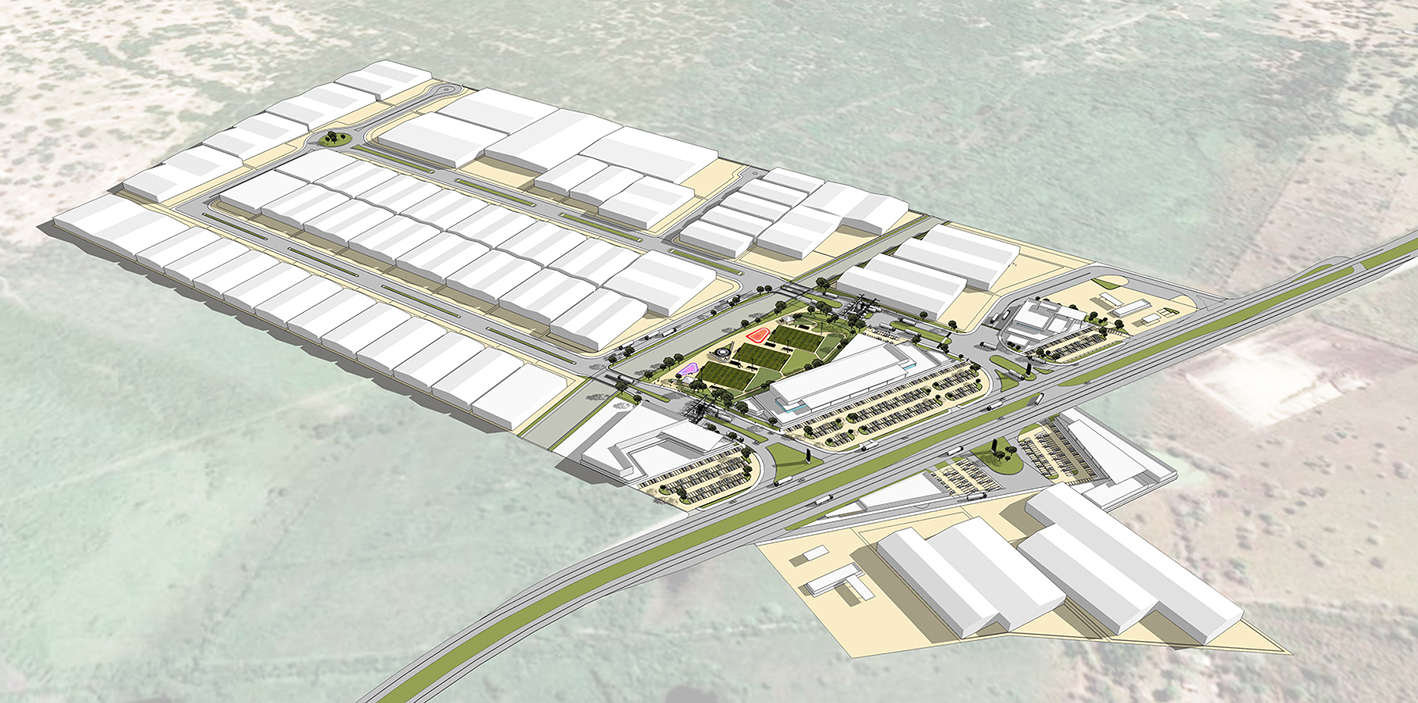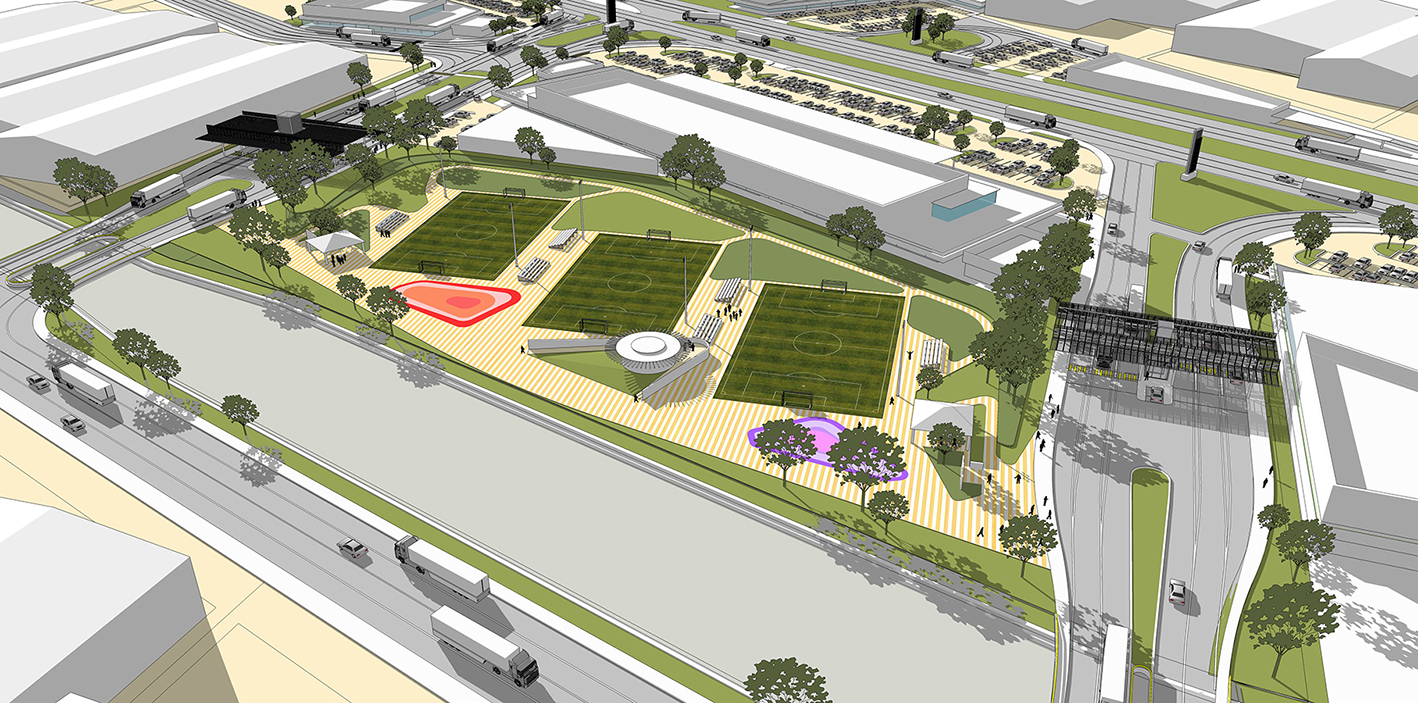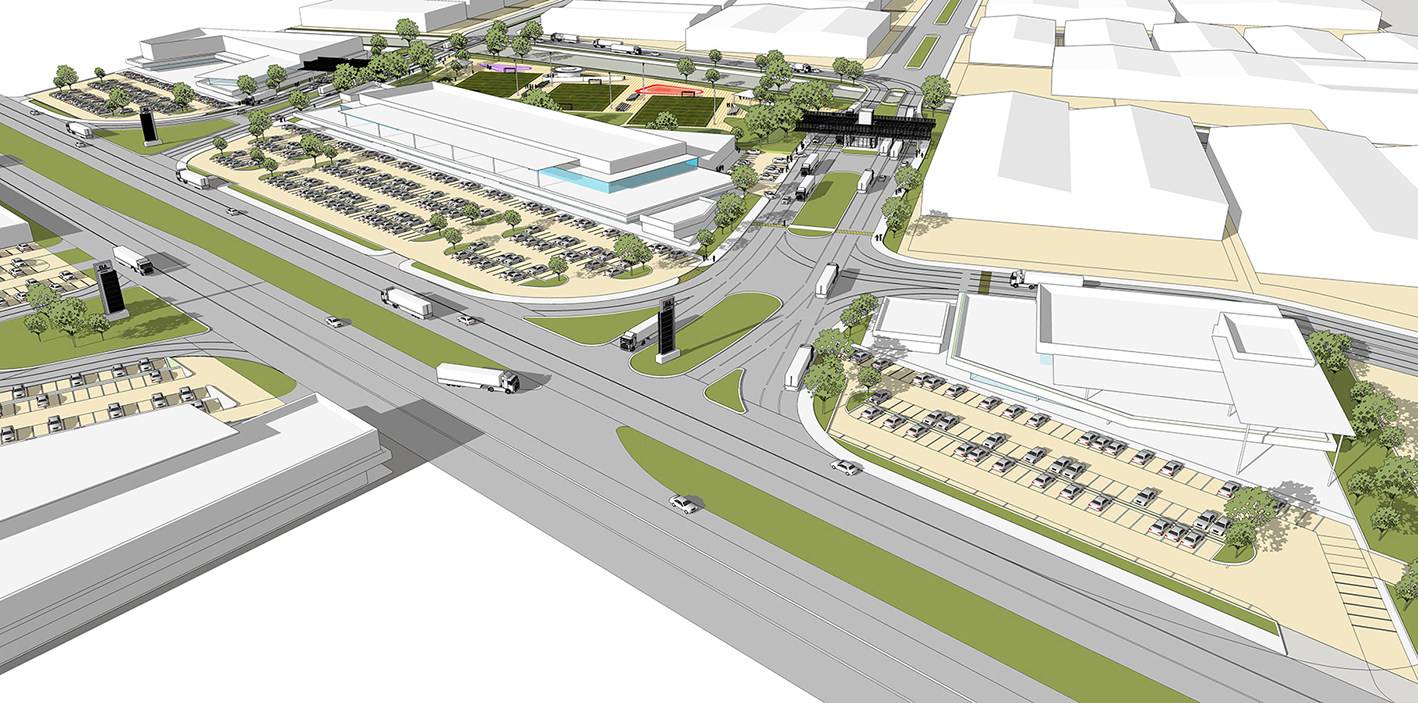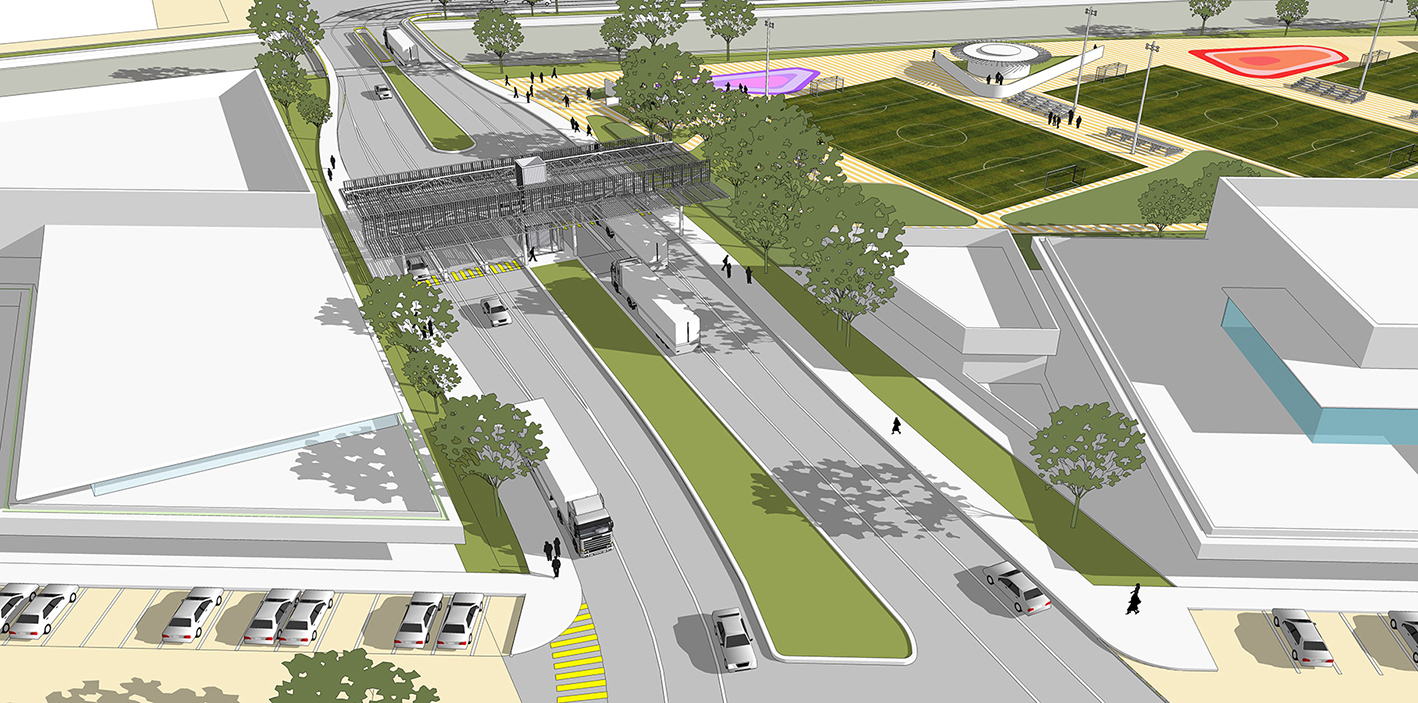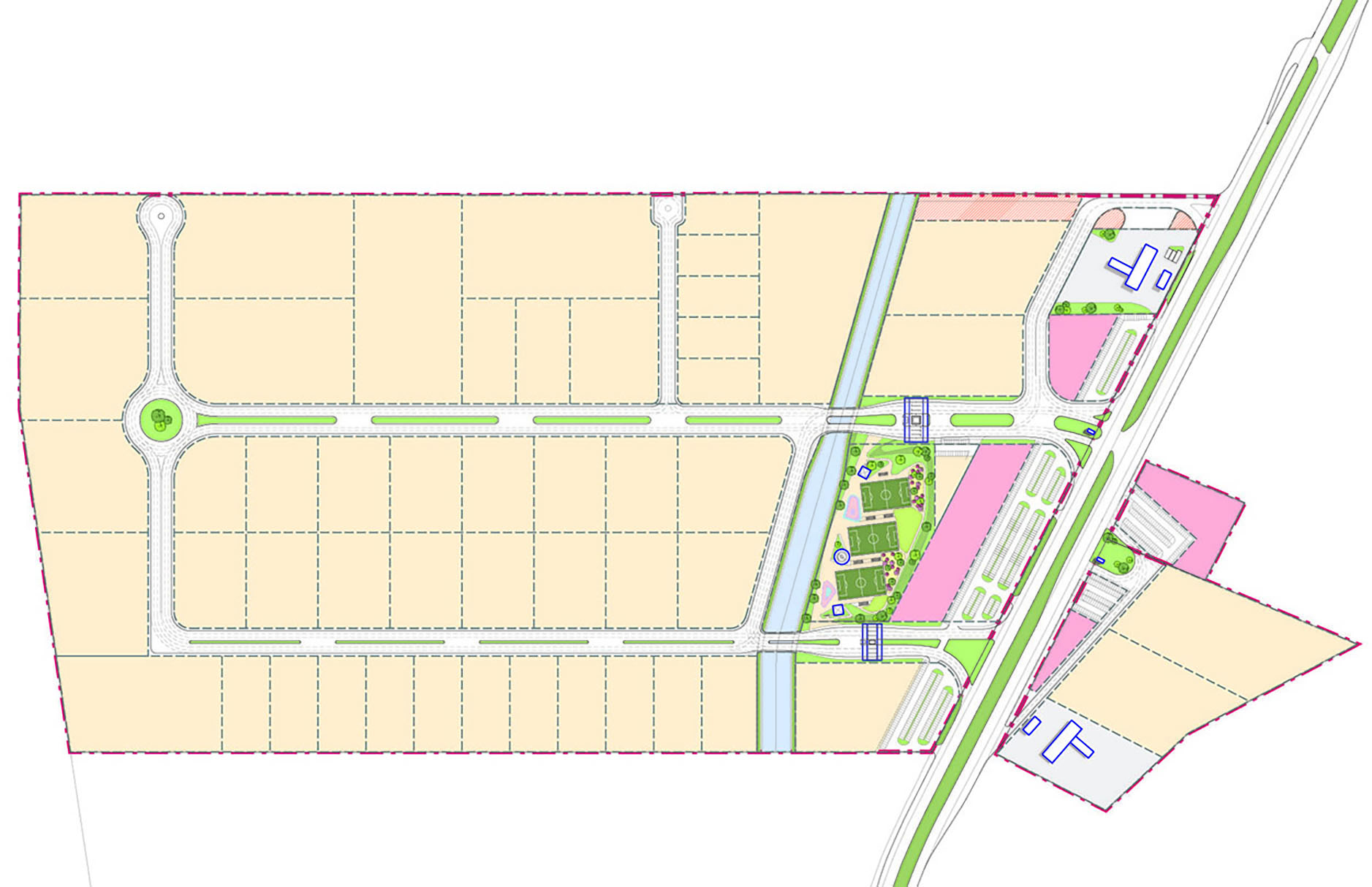Taking advantage of the Altamira port nearby, the project seeks to provide class A logistical and industrial warehouse space in the first private industrial park within the metropolitan area of Tampico. The master plan includes commercial space fronting the highway, two points of access and lots varying in size. A recreational green area is located at the hearth of the project as an amenity for the tenants.
During the development of the master plan we worked closely with the hydrology expert to properly manage the flow of stormwater through the property incorporating green infrastructure components. ARISTA coordinated all the infrastructure engineering and integrated its components into the master plan.
