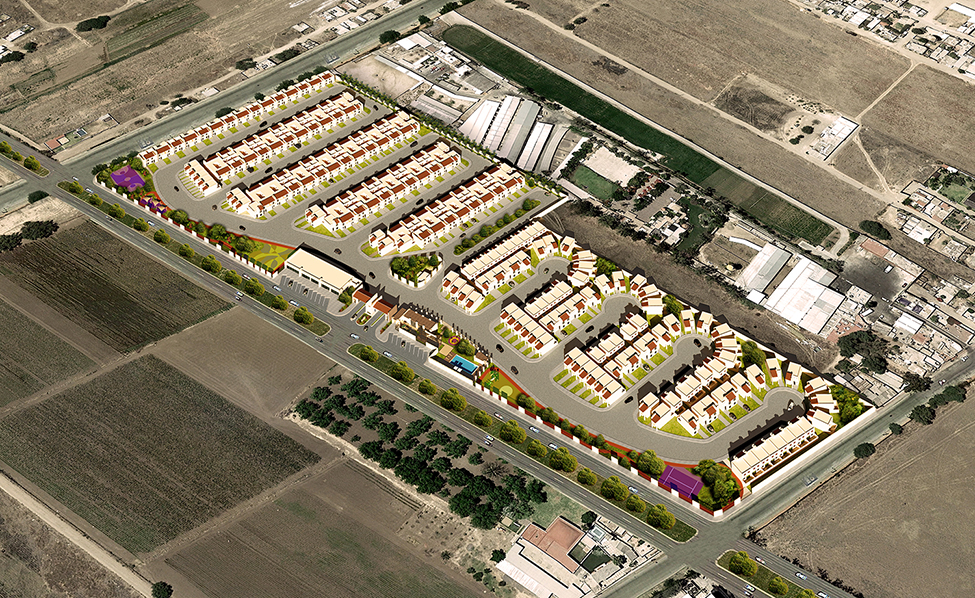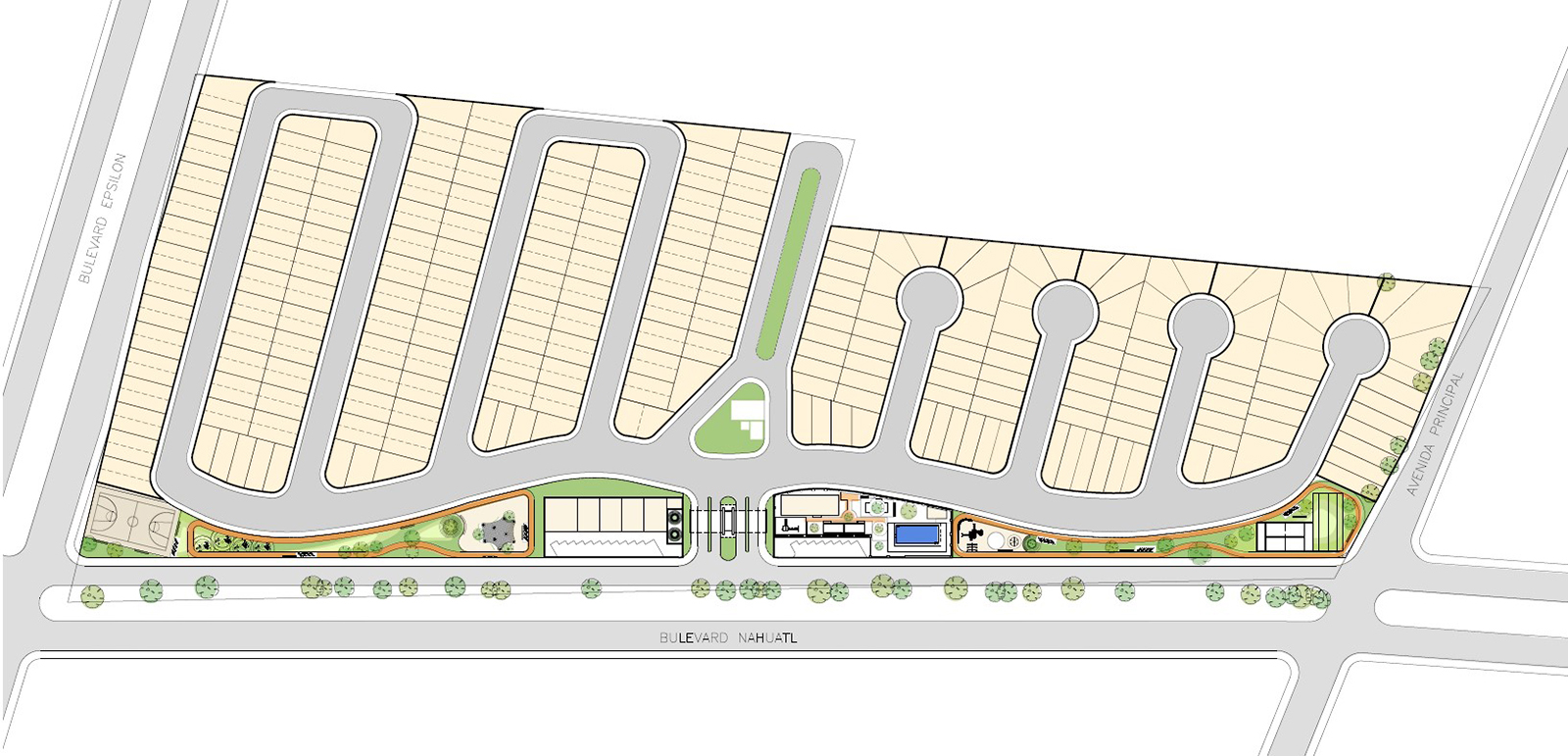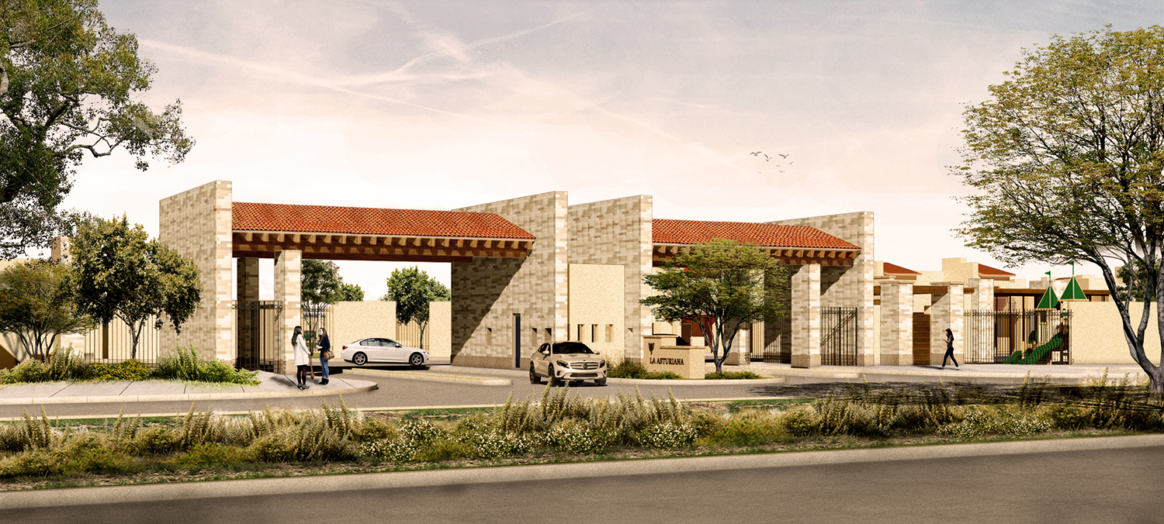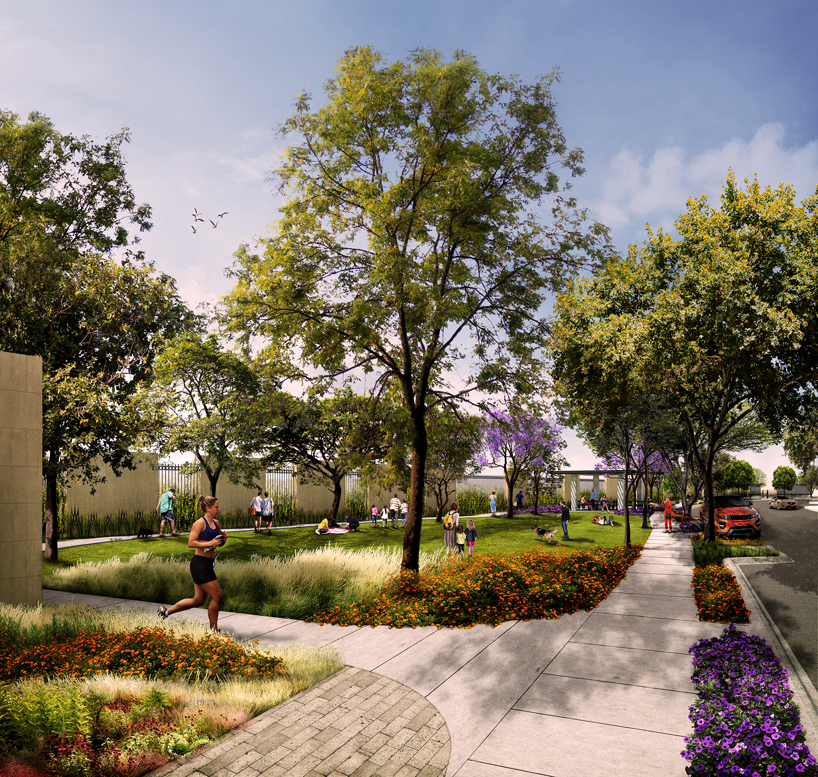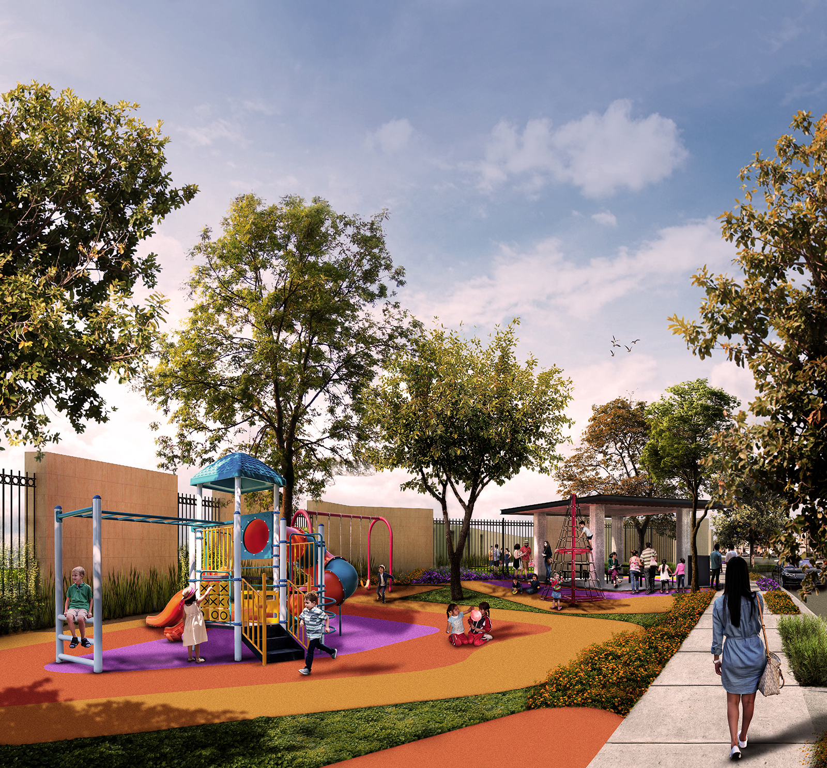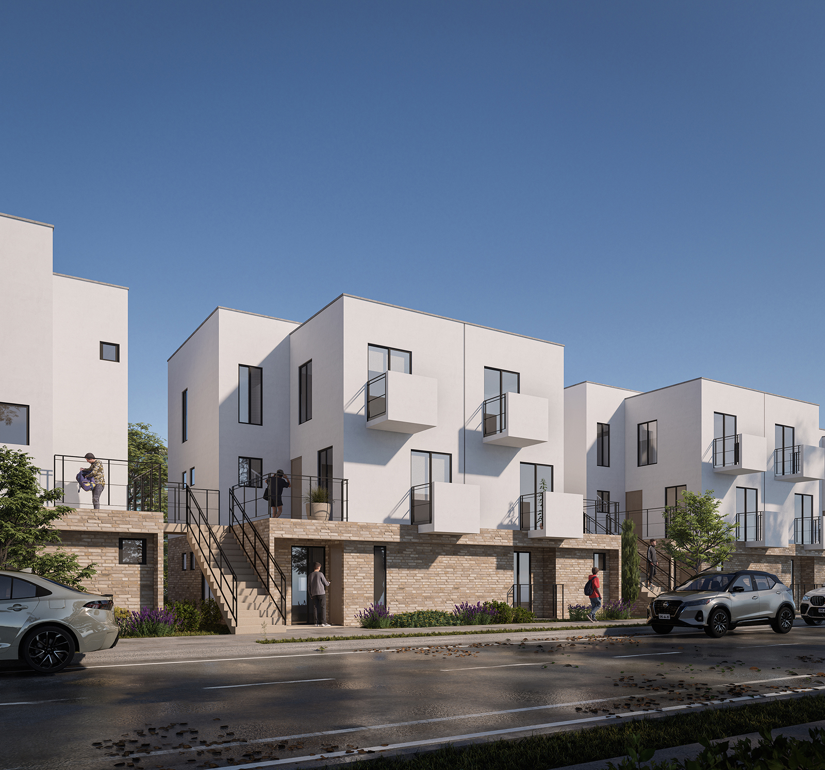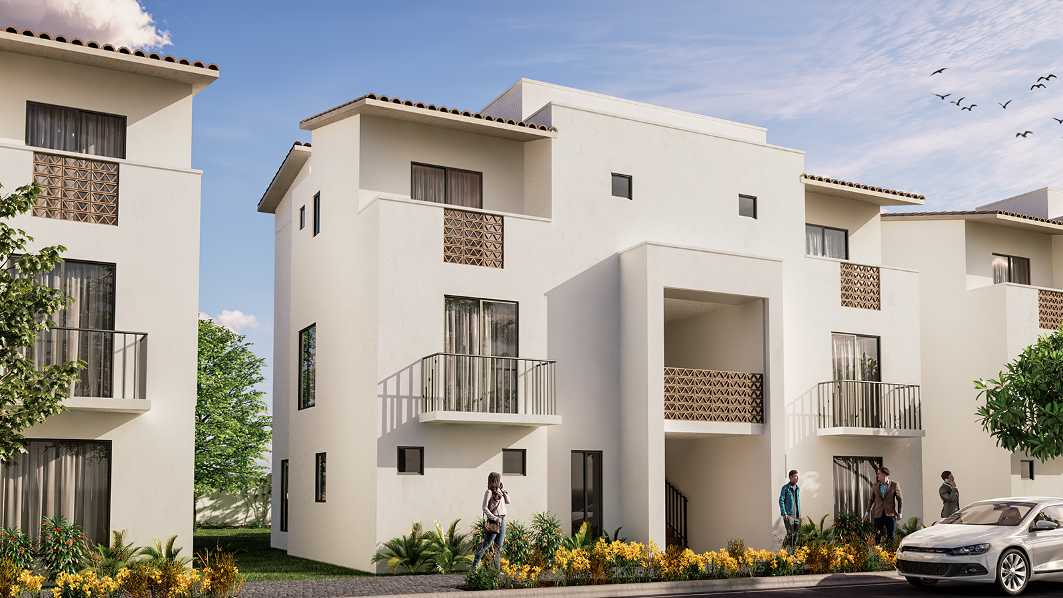The master plan design responds to an existing ravine directly fronting the site (along the long side), the ravine is bordered by a good amount of mature trees with good height. Taking advantage of the existing trees as background, the project locates the park along the full length of the site. Consequently, the perimeter wall integrates portions of the fence allowing a visual connection between the park and the ravine trees. The blocks layout, perpendicular to the park, allows for all the interior houses to have the same direct relationship to the park though direct views from all the streets. Once the master plan was finished we developed a series of triplex housing units exploring alternative uses for some lots in the master plan.
